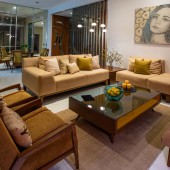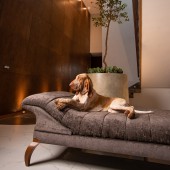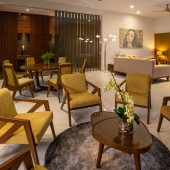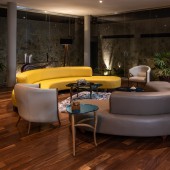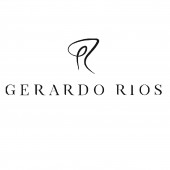THo Temozon Residential House by Gerardo Rios Altamirano |
Home > Winners > #83129 |
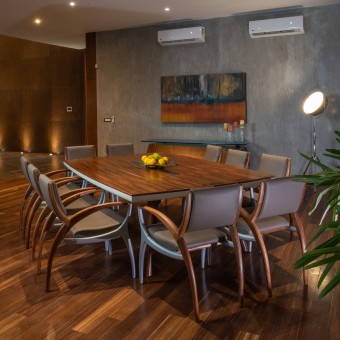 |
|
||||
| DESIGN DETAILS | |||||
| DESIGN NAME: THo Temozon PRIMARY FUNCTION: Residential House INSPIRATION: The design of the spaces was designed to inspire different emotions through the different rooms according to their function. The interior design floor plans are divided into 3 main themes: Eroticism and sensuality, land and nature and modernity with retro touch. UNIQUE PROPERTIES / PROJECT DESCRIPTION: In this project, we sought to combine an always warm and comfortable feeling with the lifestyle of the users, very focused on design and art, with a complex and very intimate social life. The transition from one space to another with different inspiring themes gave it a very dynamic visual rhythm and helps the change between spaces while preserving aesthetics. OPERATION / FLOW / INTERACTION: Nine thematic spaces are closely related in their transmissions from foyer to the living room in an environment of a very organic and sensual lines to move to the heaviest transition area and related to nature with lots of wood and natural elements, the residential has several interiors with a display of lights that is related to the furniture and decoration and according to the seasons it illuminates the areas in different ways. PROJECT DURATION AND LOCATION: This project started the design phase in April 2016 and lasted almost 1 year until its completion in May 2017. The construction was started in September 2017 and completed with equipment in November 2018. All the furniture contained in the house are original author's and his designs come from time ago since 2015, many of them awarded in this competition. Both the design works and the residence are in Merida, Yucatan, Mexico. FITS BEST INTO CATEGORY: Interior Space and Exhibition Design |
PRODUCTION / REALIZATION TECHNOLOGY: The house has 2 domes of reinforced thermal glass with treatments that prevent the entry of heat and UV rays, both domes provide a characteristic light through the time of day. It also has 2 ponds with fish with self-sustainable environments and an organic pool that closes the visual cycle in the intimate area of the house. The design of the lighting takes advantage of the design of the furniture with colored crystals so day and night, effects are projected on walls, floors and ceiling. SPECIFICATIONS / TECHNICAL PROPERTIES: The residence has 4 bedrooms, kitchen, 3 different foyer and vestibular communication areas with social utility and interaction, travel history gallery, it has two interior gardens with small animals, an art and design workshop, great room, grill terrace, lounge terrace, game room and service personnel area. Is a 1,100 square meters area over a 3,520 square meter property fully designed with high specification intelligence and sustainable technology. TAGS: High design, Eros, aero, geometric, Picasso, terra, luxury design, inspiration, light design, vitral, color glass, art nouveau RESEARCH ABSTRACT: The commission for this design work includes energy saving technology, natural ventilation, automation technology, a range of underground arc shooting, a library space, a mezzanine with 2 story view, a fully equipped studio for painting and design and many adaptations to each of the 5 members of the family and their 6 dogs, rabbits, and other animals, service personnel and their necessary areas. CHALLENGE: Concealing balance with the needs and very refined taste of each family member. Security specifications were all the way in every space with special thermic glasses, intelligent access of doors, water treatment for the use of the house as is needed to be from deep water well, and light effects making different protections. The 30 m. long archery and gun indoor range under the house, with ventilation, air conditioning and humidity insolation for a sub-terrain building in tropical climate. ADDED DATE: 2019-03-06 22:12:11 TEAM MEMBERS (2) : Gerardo Rios and Elda Rodriguez IMAGE CREDITS: All photos: Ricardo Lopez. PATENTS/COPYRIGHTS: Copyrights belong to Gerardo Rios, 2017. |
||||
| Visit the following page to learn more: http://grios.mx/ | |||||
| AWARD DETAILS | |
 |
Tho Temozon Residential House by Gerardo Rios Altamirano is Winner in Interior Space and Exhibition Design Category, 2018 - 2019.· Read the interview with designer Gerardo Rios Altamirano for design THo Temozon here.· Press Members: Login or Register to request an exclusive interview with Gerardo Rios Altamirano. · Click here to register inorder to view the profile and other works by Gerardo Rios Altamirano. |
| SOCIAL |
| + Add to Likes / Favorites | Send to My Email | Comment | Testimonials | View Press-Release | Press Kit |
Did you like Gerardo Rios Altamirano's Interior Design?
You will most likely enjoy other award winning interior design as well.
Click here to view more Award Winning Interior Design.


