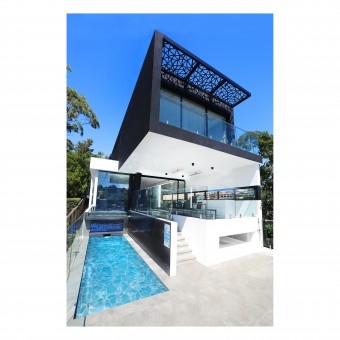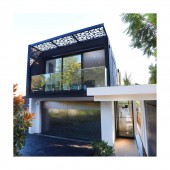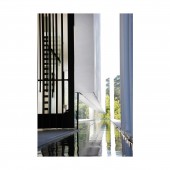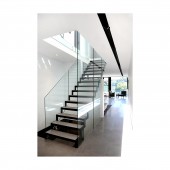The Boulevarde Revolutionary House by Chris Knierim |
Home > Winners > #82934 |
 |
|
||||
| DESIGN DETAILS | |||||
| DESIGN NAME: The Boulevarde PRIMARY FUNCTION: Revolutionary House INSPIRATION: The Boulevarde began with a painting, commissioned by the clients from eminent Aboriginal artist BiBi Barba, whose work influenced the creative process. The artwork is etched across its many elements to create a harmony of light and shade when combined with sustainable features such as the Green roof and long cantilevered sections. Working within the confines of a narrow block, the desire was to diverge from the typical and create a home at once distinct and blended with its surrounds. UNIQUE PROPERTIES / PROJECT DESCRIPTION: Fully automated yet designed for living, The Boulevarde embodies sustainability in every aspect of its construction.From the plant-rich Green roof to the global first Hydronic heating for the swimming pool, the house harmonises with its environment, collecting rainwater for irrigation while using external automatic window shades to moderate interior temperatures.The five-bedroom home is a distinctly modern design, letting in light and energy from the outside world to create a seamless sanctuary OPERATION / FLOW / INTERACTION: Where the average home is passive, The Boulevarde is an active space designed to enhance daily life. Its construction emphasises Green technology, beginning with the homes situation partly below ground and the use of earth soils on the roof as natural insulation. Fully automated, the movement of residents intelligently controls the use of elements such as lights, which turn off after a set time. Even the windows are active, with finishes that automatically close when too much sunlight shines. PROJECT DURATION AND LOCATION: From the time that the plans were lodged with local council it took eleven months for approval. Construction of the project commenced in December 2016 and was completed in September 2018 FITS BEST INTO CATEGORY: Architecture, Building and Structure Design |
PRODUCTION / REALIZATION TECHNOLOGY: The Boulevarde is completely bespoke from the stairs to the front water feature. Every element has a purpose, from the interlinked Hydronic heating for the pool and underfloor, to the automation of irrigation. The construction uses cantilevered elements balanced with artistic elements to create a seamless effect, such as the floating entrance wall. Use of natural light unites the designs sustainability to create accessible spaces, such as the below ground basement lit by strategic glass panels. SPECIFICATIONS / TECHNICAL PROPERTIES: The land size of the property is 1011m2, with 424m2 of internal living space. The technological advancements incorporated in the construction of this house was extraordinarily unique. Utilizing LED light technology and strategically placed windows to create a natural light filled environment. The automation technology allows total management of all aspects of the house from light, blind and irrigation control which adapts to local weather conditions and only activates when required. Solar heat and electricity technology and the world first hydronic pool heating. TAGS: Revolutionary, Green Design, Sustainable, Environmentally friendly architecture Design, Accessible spaces, Artistic, Passive Design, Green technology, Bespoke RESEARCH ABSTRACT: Our goal creating The Boulevarde was to set new benchmarks for sustainable building in the wider industry. This required us to research and source the very latest technologies available and draw upon our experience in the field to create a work that was more than a one off design. From the use of strong yet light self engineered wall systems, to Switch Glass and Hydronic heating, the Boulevarde's construction deployed revolutionary materials in a way that we have found proves their utility. CHALLENGE: The Boulevarde was a challenging build with many complex factors that had to be creatively overcome. The block was narrow, sloped and close to neighbours. Large vehicles and cranes could not access the site and putting up scaffold was difficult. Plus there was the threat of bushfire. Above all, there was no manual for what we were tackling. The home was bespoke in every element, so we were the ones who had to find the way. The result is our testament. ADDED DATE: 2019-03-06 12:09:38 TEAM MEMBERS (1) : Chris Knierim IMAGE CREDITS: Belinda Mason PATENTS/COPYRIGHTS: There are no patents on this design |
||||
| Visit the following page to learn more: http://codegreen.com.au/ | |||||
| AWARD DETAILS | |
 |
The Boulevarde Revolutionary House by Chris Knierim is Winner in Architecture, Building and Structure Design Category, 2018 - 2019.· Read the interview with designer Chris Knierim for design The Boulevarde here.· Press Members: Login or Register to request an exclusive interview with Chris Knierim. · Click here to register inorder to view the profile and other works by Chris Knierim. |
| SOCIAL |
| + Add to Likes / Favorites | Send to My Email | Comment | Testimonials | View Press-Release | Press Kit |
Did you like Chris Knierim's Architecture Design?
You will most likely enjoy other award winning architecture design as well.
Click here to view more Award Winning Architecture Design.








