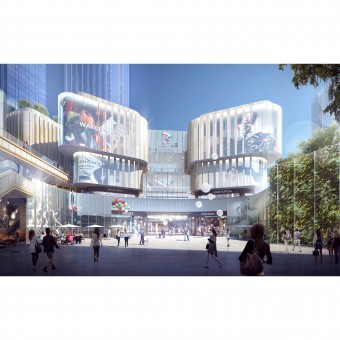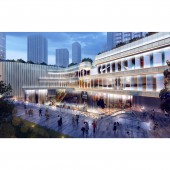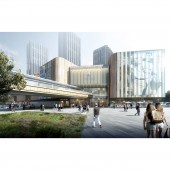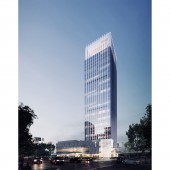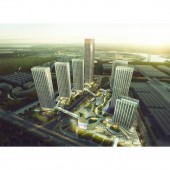Sky City Misc Architecture by Foshan Vanke Properties Dev. Co. Ltd. |
Home > Winners > #82903 |
| CLIENT/STUDIO/BRAND DETAILS | |
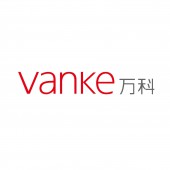 |
NAME: vanke PROFILE: Rooted in Foshan for 13 years Foshan Vanke insists on growing together with the city and has extended its businesses from single residential building to comprehensive planning in the five districts of Foshan. From a home builder to a city facility provider and to a provider of urban and rural construction and life service, Foshan Vanke has become a brand covering real estate, commerce, education, hotels, offices, contracted construction • industry chain and long-term rental apartments. With its persistence and constant efforts, Foshan Vanke strives to create a better living environment for Foshan. Foshan is a city with fair gene. In the past years, from Guangzhou-Foshan city wide circle to Guangdong-Hong Kong-Macao Great Bay Area city circle, Foshan’s city image upgrads on daily basis. Beautiful things spring up and grow together with the city. Vanke orients itself to an “urban and rural construction and life service provider”, endeavors to build as many as possible happy living places, brings more happy life experience to the people, and makes beauty available all around the city. Based in Foshan, rooted in Foshan, Vanke’s attitude to provide better life remains unchanged. Vanke will keep its original intention and commitment to the city and help building a better Foshan. |
| AWARD DETAILS | |
 |
Sky City Misc Architecture by Foshan Vanke Properties Dev. Co. Ltd is Winner in Architecture, Building and Structure Design Category, 2018 - 2019.· Read the interview with designer Foshan Vanke Properties Dev. Co. Ltd. for design Sky City here.· Press Members: Login or Register to request an exclusive interview with Foshan Vanke Properties Dev. Co. Ltd.. · Click here to register inorder to view the profile and other works by Foshan Vanke Properties Dev. Co. Ltd.. |
| SOCIAL |
| + Add to Likes / Favorites | Send to My Email | Comment | Testimonials | View Press-Release | Press Kit |
Did you like Foshan Vanke Properties Dev. Co. Ltd's Architecture Design?
You will most likely enjoy other award winning architecture design as well.
Click here to view more Award Winning Architecture Design.


