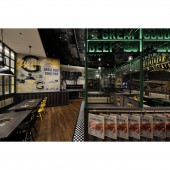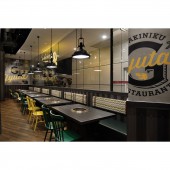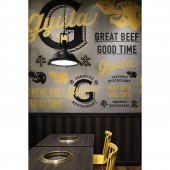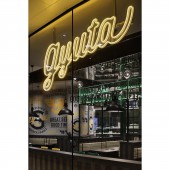Gyuta Japanese BBQ Restaurant by C.Sasaki and M.Nakanishi |
Home > Winners > #82894 |
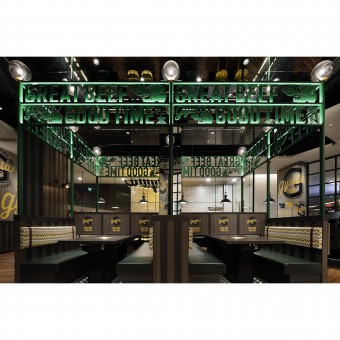 |
|
||||
| DESIGN DETAILS | |||||
| DESIGN NAME: Gyuta PRIMARY FUNCTION: Japanese BBQ Restaurant INSPIRATION: Drawing inspiration from the cinema canteen, the design features a lively, pop and casual. The idea behind of Gyuta was to create a welcoming and friendly restaurant offering within the area. UNIQUE PROPERTIES / PROJECT DESCRIPTION: Japanese BBQ restaurant Gyuta, which was operated by Tajimaya HK, opened at Citywalk in Tusen Wan, Hong Kong. It was the all-you-can-eat buffet, providing the fresh and good quality meat at a good price. For the management company Tajimaya HK, it was the first restaurant to produce as its style. The brief was to create a casual, friendly and cool environment to fit a family dining experience. OPERATION / FLOW / INTERACTION: - PROJECT DURATION AND LOCATION: The project started in March, completed and opened in August 2017. It was located at Citywalk, in Tsuen Wan Hong Kong SAR. FITS BEST INTO CATEGORY: Interior Space and Exhibition Design |
PRODUCTION / REALIZATION TECHNOLOGY: A focal feature in Gyuta is the central box seats, which has been designed with green colored metal structures and message panels. Glass glove lamps were set on the top of the metal structure frame. An iconic black and yellow graffiti wall is the main point of attraction in the space as it reflects the design inspiration. Combining a classic black and white checkered tile floor and warm honey tone timber floor give friendly, warmth and retro ambience. The overall scheme evolves the space to create a distinctive identity of its own. SPECIFICATIONS / TECHNICAL PROPERTIES: The total useful floor area of this property is around 145 square meter (including the area of the shared kitchen and the dishwashing). It has 5.8 m ceiling hight under the slab. TAGS: Gyuta, Japanese Restaurant, Japanese Dining, Tajimaya, studio C8, BBQ, Hong Kong, Yakiniku RESEARCH ABSTRACT: - CHALLENGE: The site of Gyuta has a quite high ceiling. The design team remained the most of the ceiling as the skeleton. The exposed ceiling, bringing in a cinema canteen feel. The framework canopy was designed as eye catching object at the central box seats to make a rhythm (avoiding the ceiling become to be flat) and a balance at the space. The wall design was inspired from the poster wall of the cinema. Graphics of Gyuta were arranged on the mortar wall. It would make a cool and casual ambience. ADDED DATE: 2019-03-06 09:19:40 TEAM MEMBERS (3) : Chikara Sasaki, Aky.N and Masato Nakanishi IMAGE CREDITS: Image #1:Photographer Satoru Umetsu (Nacása & Partners), 2017. Image #2:Photographer Satoru Umetsu (Nacása & Partners), 2017. Image #3:Photographer Satoru Umetsu (Nacása & Partners), 2017. Image #4:Photographer Satoru Umetsu (Nacása & Partners), 2017. Image #5:Photographer Satoru Umetsu (Nacása & Partners), 2017. PATENTS/COPYRIGHTS: Copyrights belong to studio C8.co, 2019. |
||||
| Visit the following page to learn more: http://www.studioc8.com.hk/ | |||||
| AWARD DETAILS | |
 |
Gyuta Japanese Bbq Restaurant by C.sasaki and M.nakanishi is Winner in Interior Space and Exhibition Design Category, 2018 - 2019.· Press Members: Login or Register to request an exclusive interview with C.Sasaki and M.Nakanishi. · Click here to register inorder to view the profile and other works by C.Sasaki and M.Nakanishi. |
| SOCIAL |
| + Add to Likes / Favorites | Send to My Email | Comment | Testimonials | View Press-Release | Press Kit |

