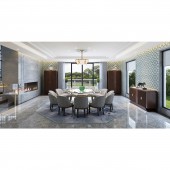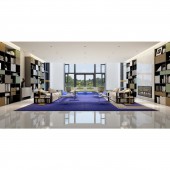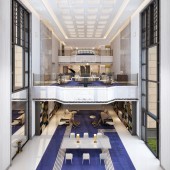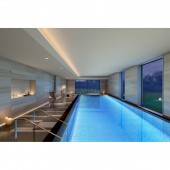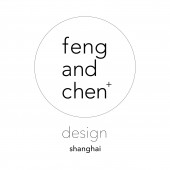Shang Hai Villa by Feng Guoqiang and Chen Yan |
Home > Winners > #82335 |
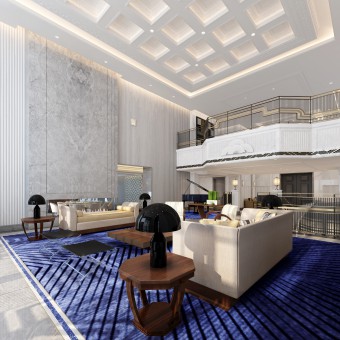 |
|
||||
| DESIGN DETAILS | |||||
| DESIGN NAME: Shang Hai PRIMARY FUNCTION: Villa INSPIRATION: This design is inspired by the film The Great Gatsby, since the male owner is also engaged in the financial industry, and the hostess likes the 1930s Art Deco style of old Shanghai. After the designers studied the facade of the building, they realized that it also has the Art Deco style. So thats where their design began. UNIQUE PROPERTIES / PROJECT DESCRIPTION: In China, there are not many private villas spaces this large, thus its space and volume makes this project unique. The designers have created a unique space that conforms to the owner's favorite Art Deco style of 1930s, and also conforms to the contemporary lifestyle. In order to maintain a consistency in the space, they have chosen furnitures, lamps and accessories from Italy and France. Among them, the French furniture, lamps, and vases all originated from the 1930s period. OPERATION / FLOW / INTERACTION: The main space on the first floor is the living room, a floor slab has been added so that people can enter the house and proceed to the living room through the foyer, instead of having to go down a set of stairs. This floor includes the foyer, living room, dining room, and kitchen. The basement level is for family recreation, and includes the reading area and logistics service area. The second and third floors are the bedroom area. PROJECT DURATION AND LOCATION: The project started in Jan 2017, and was completed in Jan 2019. FITS BEST INTO CATEGORY: Interior Space and Exhibition Design |
PRODUCTION / REALIZATION TECHNOLOGY: In the villa, a second floor slab in the living room space was added, and a reading room was added to the basement level. A wine cellar, tea room, home theater and logistic area were added under the hills of the garden. These additions allowed the whole villa to serve more functions without affecting the structural quality of the original building. SPECIFICATIONS / TECHNICAL PROPERTIES: Indoor Space: 2300 sq.m. Outdoor Space (Garden): 1600 sq.m. TAGS: 1930s Shanghai, Art Deco, The Great Gatsby, Marble, Metal, Fireplace, Lalique RESEARCH ABSTRACT: The designers studied the entire villa complex and its architecture, which has strong Art Deco characteristics. Plus, the owner also likes the style of 1930s Shanghai, thus they studied a lot of old 30s architecture in Shanghai, and gathered information and data by consulting the literature, site surveys, and measuring photos. The designers are then able to organize and analyze these information to create elements that truly belong to this space. CHALLENGE: A challenge the designers faced in this project is the living room. The original living room is three-stories in height, which makes the space feel empty. To resolve this, they added a second floor slab, and a reading room was added to the basement level floor. The upper two floors are the height of the living room. When the second floor slab was added, they reserved a shared vertical space in front of the three-story floor-to-ceiling windows. ADDED DATE: 2019-03-03 14:25:20 TEAM MEMBERS (2) : Creative Director: Guoqiang Feng and Designer: Yan Chen IMAGE CREDITS: Feng and Chen Partners Design Shanghai PATENTS/COPYRIGHTS: Copyrights belong to Guoqiang Feng and Yan Chen, 2019. |
||||
| Visit the following page to learn more: http://fengandchen.com | |||||
| AWARD DETAILS | |
 |
Shang Hai Villa by Feng Guoqiang and Chen Yan is Winner in Interior Space and Exhibition Design Category, 2018 - 2019.· Press Members: Login or Register to request an exclusive interview with Feng Guoqiang and Chen Yan. · Click here to register inorder to view the profile and other works by Feng Guoqiang and Chen Yan. |
| SOCIAL |
| + Add to Likes / Favorites | Send to My Email | Comment | Testimonials | View Press-Release | Press Kit | Translations |

