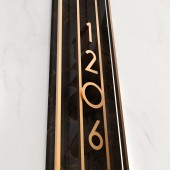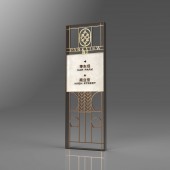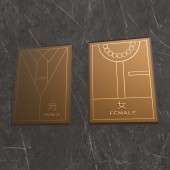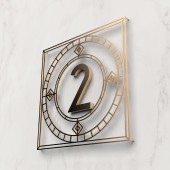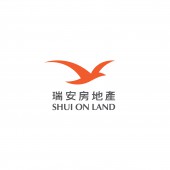RHXC Lot1 Signage by Angela Lu Zhang - Mars Design Consultants |
Home > |
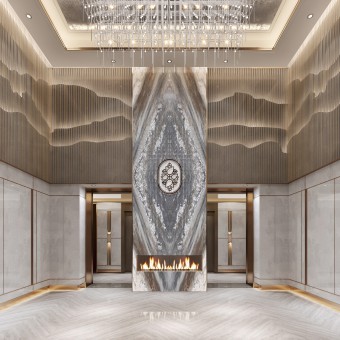 |
|
||||
| DESIGN DETAILS | |||||
| DESIGN NAME: RHXC Lot1 PRIMARY FUNCTION: Signage INSPIRATION: Inspired by the home of the nobilities in 18th century England, to imbue the designs the sense of the Victorian history and royalty into the concept to the 21st century. The theme reflected on different types of signs, from indoors to outdoors. A series of modern Art Deco style illustrations were created to mimic the high-class living environment. It is a graphic language of the entire signage set, playful while exquisite. UNIQUE PROPERTIES / PROJECT DESCRIPTION: RHXC LOT1 is a luxury residential project in Shanghai that overlooks Heping Park just like how the palaces in London overlooks Hyde Park and is only walking distance away. The client Shui On Land Limited is the flagship property company and is a leading property company in China. It is engaged in developing large-scale city-core development projects and integrated residential development projects in major cities in China The task is not only to create a holistic signage design and wayfinding strategy for the property but to also to give the residence a sense of surrealism as they step foot into LOT1 as we believe signage design is not only for navigation purpose but tells a story and most importantly elaborating on the beauty of the environment. As of now, A different variant of the design is currently on the construction review stage, and a few mockups have been built. OPERATION / FLOW / INTERACTION: The goal is not only to create a standard signage design but more importantly, it is telling the story to the visitors and residences. The design carefully embellished with refined details through the interior, landscape and architecture. The design of unit number sign emulates the Key being hanged next to the door while on the vehicular directional sign is mimicking the landscape of English garden. All these little details are interacting with the visitors on their arrival. PROJECT DURATION AND LOCATION: The project started in January 2018 and it is not completed yet. Should be all done by the end of August 2019. FITS BEST INTO CATEGORY: Graphics, Illustration and Visual Communication Design |
PRODUCTION / REALIZATION TECHNOLOGY: Idealisation and discussions were done filtering and enhancing on the Room key visual ideas that can bring across the sense of grandeur to the designs. All designs started from hand sketches and transferred to illustrator to finished the flat drawing, and then imported the vector files into Blender extruding the flats to create the 3D model. Final rendering and post-processing were done in Keyshot and Photoshop. Some parts of the signs will be laser cut and welded from stainless steel and will be copper coated for it to be both lightweight and cost-efficient. As for some signs, the stainless steel will need to undergo a rolling process to give it the curve necessary for the design. Acid etching will be used on the copper coated stainless steel for certain parts of the design to provide it with a matte finish. Backlit acrylic marble panels are used for certain part of the sign production to reduce weight to the overall structure of the sign but also to provide a warm calming light for the atmosphere. SPECIFICATIONS / TECHNICAL PROPERTIES: In total, there are up to twenty plus sign types, and each of the sign types requests a different set of design and dimension for both interior and exterior. The first thing that came to mind when designing the room number sign was the brass keys that were used at the time. Following its design profile, having more contrast with its surrounding making sure it stands out more to bring out the visual queue of looking at the Room Key first before opening the door. For the Lift lobby sign, we drew inspiration from the grandfather clocks of that era and modernised it by giving it a sleek finish. The design would be set against a marble wall making sure it’s not too big where it comes off as jarring but to work in unison with the rest of the signage around it. As for the vehicle sign, it is more prominent as compared to the pedestrian sign to make sure the messaging are readable while at a lower angle even in low light situations. TAGS: signage design, real estate project, modern Art Deco, residential project, environmental graphics RESEARCH ABSTRACT: By visiting a few luxury properties in Shanghai and Singapore with the clients before the start of any actual design work. The site walks, visit museums, search online, exhibition, etc. A few participants involved, like clients and friends. Design inspiration not only come from the research for this project but from the past travel experience. Visiting a few exhibitions in London and Paris. Like, Art Deco sculptures, furniture and posters. Always collecting ideas from daily life. CHALLENGE: The most challenging part is how to make things happen. The design requests a very high standard of the construction team; they need to be full of experience. This is always the most challenging part of the signage project. ADDED DATE: 2019-02-28 18:02:08 TEAM MEMBERS (3) : Nico Xu Yifei, Angela Lu Zhang and IMAGE CREDITS: Interior rendering provided by HWCD Architecture rendering provided by Tianhua PATENTS/COPYRIGHTS: Mars Design Consultants Shui On Land Limited |
||||
| Visit the following page to learn more: http://marsdesignsg.com/ | |||||
| AWARD DETAILS | |
 |
Rhxc Lot1 Signage by Angela Lu Zhang-Mars Design Consultants is Runner-up for A' Design Award in Graphics, Illustration and Visual Communication Design Category, 2018 - 2019.· Press Members: Login or Register to request an exclusive interview with Angela Lu Zhang - Mars Design Consultants. · Click here to register inorder to view the profile and other works by Angela Lu Zhang - Mars Design Consultants. |
| SOCIAL |
| + Add to Likes / Favorites | Send to My Email | Comment | Testimonials |

