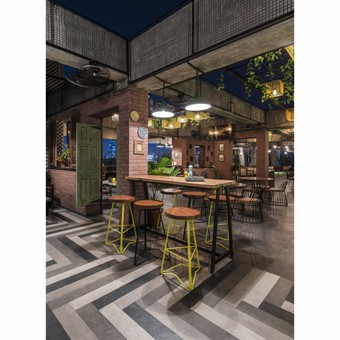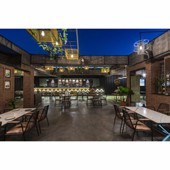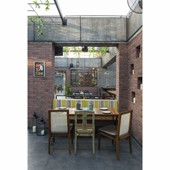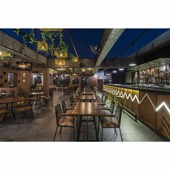Kube Lounge by Mayur Gujare and Deval Shah |
Home > Winners > #81447 |
| CLIENT/STUDIO/BRAND DETAILS | |
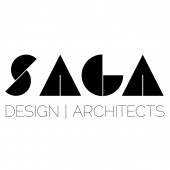 |
NAME: Saga Design Architects PROFILE: SAGA Design Architects founded in 2011 is a Mumbai based design firm -young designers who engage themselves in carrying out creative solutions in areas of Architecture, Urban Design, Interior Design, Furniture Design.MayurGujare and Deval Shah founded the Studio with the belief that “Design has the power to transform life by creative visions”. MayurGujare (B.Arch, KRVIA) a Gold Medalist for the best design dissertation from KamlaRaheja Institute for Architecture (KRVIA) has been honored with the best research and best from the National institute for Advanced Studies of Architecture (NIASA Awards 2009). He worked with Architect Prof. Christopher Charles Benninger (Pune) where he got experience in large scale architecture projects and a chance to develop his skills in design and urban areas. He recently was awarded a Runner up for a hospitality project in FOAID 2018. Deval Shah (B.ArchKamlaRahejaVidyanidhi Institute for Architecture) a Design Diva 2017award winner at Elle Decor Decowood Design Diva and a Design Diva Top 100 2018 has also won a young woman architect of the year at WADE 2018. She has trained under Mr. KamuIyer and has got immense knowledge on small to large detailings and management of sites. We believe that Architecture is a response to fundamental human needs – a way of organizing space while meeting practical demands creating spaces that define the USER and his area of dominance. Our designs are a collaboration of art and architecture - a mode of framing a communication in undefined boundaries, welding the inside outside while binding the senses and desire. Testimony to this is ourexpanding list of clients who help us grow with satisfaction and desire to innovate. |
| AWARD DETAILS | |
 |
Kube Lounge by Mayur Gujare and Deval Shah is Winner in Hospitality, Recreation, Travel and Tourism Design Category, 2018 - 2019.· Press Members: Login or Register to request an exclusive interview with Mayur Gujare and Deval Shah. · Click here to register inorder to view the profile and other works by Mayur Gujare and Deval Shah. |
| SOCIAL |
| + Add to Likes / Favorites | Send to My Email | Comment | Testimonials | View Press-Release | Press Kit |

