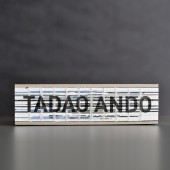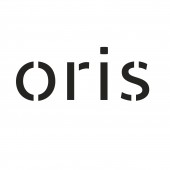Monograph Tadao Ando Monograph by Borjana Katic |
Home > Winners > #81172 |
 |
|
||||
| DESIGN DETAILS | |||||
| DESIGN NAME: Monograph Tadao Ando PRIMARY FUNCTION: Monograph INSPIRATION: The design of the monograph is based on the architectural tenets and principles espoused by Tadao Ando, which are harmoniously integrated with the specific design poetics nurtured by Oris magazine for architecture and culture of living. Minimal expression, the use of the black and white, does not overshadow architectural works but rather accentuates the beauty of Ando's design. The chapters are delineated by the use of the tracing paper that adds an element of playfulness. The haptic quality of the covers evokes Ando's concrete while its sturdy and monumental character contrasts the ethereal quality of the interior. UNIQUE PROPERTIES / PROJECT DESCRIPTION: Tadao Ando monograph is a publishing project made in close collaboration with Tadao Ando Architect and Associates, presents the recent realizations of one of the greatest protagonists of Japanese and international architectural scene. Instead of focusing exclusively on individual projects, the book outlines issues and phenomena central to Ando's work and to the contemporary culture and society. The book opens with a preface by Juhani Pallasmaa and closes with an essay by Tadao Ando. OPERATION / FLOW / INTERACTION: This monograph gives information about the recent realizations of a distinguished Japanese architect, Tadao Ando. The monograph is organized in four thematic sections, which tackle specific topics of Ando s prolific work: Dwelling, Fundaments of Architecture; Architecture and Nature, Constructing Landscapes; Urban Conditions, Strategy of Active Voids and Cross-cultural Dialogues. Each thematic section is divided by tracing paper to underline the ethereal quality of Ando s buildings. PROJECT DURATION AND LOCATION: The design part of the project started in January 2018 and finished in March 2018. So far, two exhibitions have been organised promoting the monograph, in Dubrovnik and in Zagreb (Croatia). The monograph is part of the offer of the Museum of Modern Art Dubrovnik, Upi2M, Buchhandlung Walther Konig GmbH & Co. KG in Vienna, Walther Konig Bookshop GmbH & Co.KG in Cologne, Publicaciones De Arquitectura Y Arte S.L. in Madrid, Librairie Ecosphere in Marne-La-Valle Cedex, Koenig Libri Srl in Milan. |
PRODUCTION / REALIZATION TECHNOLOGY: The front and back cover of the book is made of cardboard. I have decided to use two pieces and glue them together to get the wanted thickness. Dots, which are to evoke Ando's technique of concrete shaping, are made in blind deboss and the letters on the front cover are made in the foil stamping. The spine is open and letters on it are made by pad printing. The book signature consists of the combination of paper Magno Volume 170g and tracing paper Curious Translucents 92g. SPECIFICATIONS / TECHNICAL PROPERTIES: Dimensions of the book: 165 x 60 x 220 mm. 544 pages. Weight: 1,90 kg TAGS: tadao, ando, monography, arhitecture, borjana, katic RESEARCH ABSTRACT: The design is inspired by the poetics of the architect. The covers of the book evoke his landmark signature, concrete with visible traces of formwork, the recorded process of genesis that becomes a shaping quality and reflects Ando s spirit. Use of tracing paper at the beginning of each chapter gives an impression of airiness and play of light and shadow, which convey the gradual sensory adaptation provided by the architect. The sections also end by a quote from Ando on a black spread. CHALLENGE: The hardest part of the process was the physical production of the book, which was made in Croatia, a small country with not too many good handcrafting masters. It was thus really challenging to realise all my ideas. Ando is a very inspiring author and the goal of my design of his monograph was to present the diversity and brilliance of his work. Although the realisation took very much effort and patience, I can say that I am really satisfied with the result. ADDED DATE: 2019-02-28 08:36:22 TEAM MEMBERS (1) : IMAGE CREDITS: photo: Damil Kalogjera |
||||
| Visit the following page to learn more: http://oris.hr/ | |||||
| AWARD DETAILS | |
 |
Monograph Tadao Ando Monograph by Borjana Katic is Winner in Print and Published Media Design Category, 2018 - 2019.· Read the interview with designer Borjana Katic for design Monograph Tadao Ando here.· Press Members: Login or Register to request an exclusive interview with Borjana Katic. · Click here to register inorder to view the profile and other works by Borjana Katic. |
| SOCIAL |
| + Add to Likes / Favorites | Send to My Email | Comment | Testimonials | View Press-Release | Press Kit |
Did you like Borjana Katic's Print Design?
You will most likely enjoy other award winning print design as well.
Click here to view more Award Winning Print Design.








