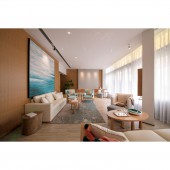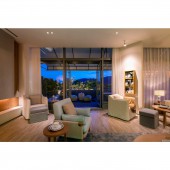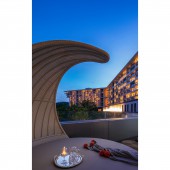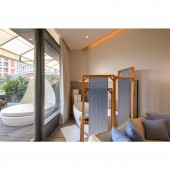Aevum Spa Spa by Tony Kim |
Home > Winners > #81134 |
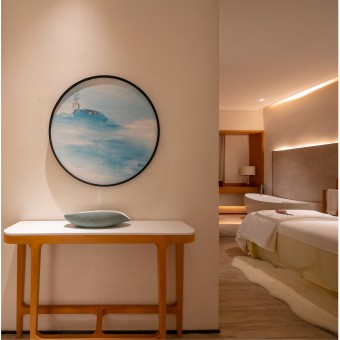 |
|
||||
| DESIGN DETAILS | |||||
| DESIGN NAME: Aevum Spa PRIMARY FUNCTION: Spa INSPIRATION: AEVUM Spa is located in the east of Shenzhen, as the first professional spa brand in China established for improving "physical and mental beauty", AEVUM is devoted to recovering and healing both people's body and mind. The vision of AEVUM fits well into Tony Kim's concept which advocates the integration of space and emotion, so the two parties joined hands and a fantastic space where customers can gain both aesthetic experience and emotional satisfaction was created. UNIQUE PROPERTIES / PROJECT DESCRIPTION: The facade of the store is clad with wooden veneers, which extend into the service counter and the entryway. A glass wall functions as the partition that separates the inside and outside spaces. But these spaces are interconnected visually. The gateway is paved with curved natural stones, with white gravel filling the gaps. As the junction of interior circulations, the annular entryway leads to different functional areas including spa rooms, consulting rooms and lounge, etc. OPERATION / FLOW / INTERACTION: From furniture, fittings to accessories, are all customized, with exquisite shapes and textures. The painting on the wall depicting flowing seawater, echoes with the wave-pattern carpet and blue gradient screen, adding artistic charm to the space. Large French window faces to the terrace where customers can enjoy natural daylight and boundless seascape. Rattan screens and greenery separate the overall terrace into several parts which set off each other, ensuring vast views and privacy as well. PROJECT DURATION AND LOCATION: Project location: Xiaojingwan, Huizhou City, Guangdong Province, China Completion time: September 20, 2018 FITS BEST INTO CATEGORY: Interior Space and Exhibition Design |
PRODUCTION / REALIZATION TECHNOLOGY: The gateway is paved with curved natural stones, with white gravel filling the gaps, thereby creating a casual atmosphere as wandering along the trail in a courtyard. The poetic interaction of light and shadows, combined with fragrance of incense and relaxing light music, enrich customers' sensory experience in the space. Main materials: stone, wooden veneer, special effects paint SPECIFICATIONS / TECHNICAL PROPERTIES: Project category: spa Area: 420 sqm TAGS: Spa, AEVUM, the integration of space and emotion, Tony Kim, MOSOM RESEARCH ABSTRACT: With love and care, AEVUM Spa hopes to awaken customers to their inside and outside beauty as well as self-recognition. Based on that, Tony Kim integrated emotional experience into the spatial design, and realized a combination of visual entertainment and emotional relaxation, which will illuminate other projects of the same kind in the future. CHALLENGE: Large French window is used for areas face to the terrace, so customers can enjoy natural daylight and boundless seascape, rendering the austere space more dynamic and expansive, and refreshing the body and soul. How to ensure vast views and privacy becomes a challenge. The designer uses rattan screens and greenery to separate the overall terrace into several parts which set off each other, ensuring vast views and privacy as well. ADDED DATE: 2019-02-28 07:39:05 TEAM MEMBERS (3) : Interior design studio: MOSOM, Chief designer: Tony Kim and IMAGE CREDITS: Photographer: Chen Qinggang |
||||
| Visit the following page to learn more: http://t.cn/EfBBNpQ | |||||
| AWARD DETAILS | |
 |
Aevum Spa Spa by Tony Kim is Winner in Interior Space and Exhibition Design Category, 2018 - 2019.· Press Members: Login or Register to request an exclusive interview with Tony Kim. · Click here to register inorder to view the profile and other works by Tony Kim. |
| SOCIAL |
| + Add to Likes / Favorites | Send to My Email | Comment | Testimonials | View Press-Release | Press Kit |

