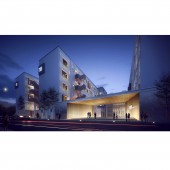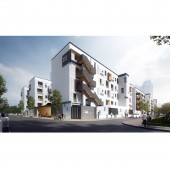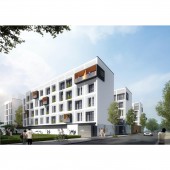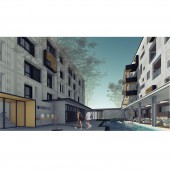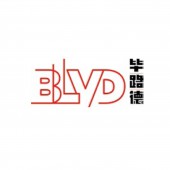Shuiwan Area C Redevelopment Shared accommodation by Siong Vui Choong |
Home > |
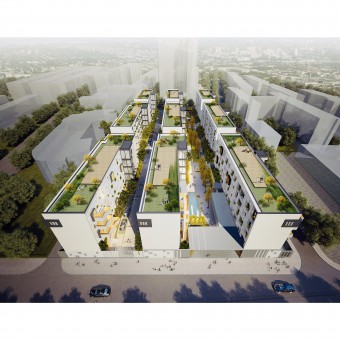 |
|
||||
| DESIGN DETAILS | |||||
| DESIGN NAME: Shuiwan Area C Redevelopment PRIMARY FUNCTION: Shared accommodation INSPIRATION: The design inspiration arises from observing existing site conditions in the courtyard. While standing inside the courtyard, the existing trees are tall and the mottled shadow play on the building and the ground provided was what inspired me strongly. The mottled shadow is then translated digitally to form pixels and then applied onto the facade as openings. The idea of framing the view, a traditional Chinese idea, is also combined and used and applied to the building facade. The individuality of each resident unit is expressed through the various different size of framed window openings. As the trees and shadows played an important part of the concept, it was decided that up to 90% of the trees are preserved. UNIQUE PROPERTIES / PROJECT DESCRIPTION: Located in Shuiwan, Shekou and Western part of Shenzhen, the site of last few remaining blocks of the former dormitories that were used to house workers when China opened her door in the 1970s. The buildings on site were to be preserved as much as possible. The Northern, Eastern and Southern boundaries of the site are not desirable. The Western boundary is chosen as the main entry as it is facing an arts district, a commercial tower, a hotel, and metro station. Blocks 1, 2, 3, 7 and 9 are given special treatment on the facade, as they are highly visible being closest to the corner or the main entrance. The remaining blocks are more ordinary. New glass lift towers and staircases are added to each block. In order to minimise visual impact, the new staircases are stylised especially for Blocks 1, 2 and 3. The white and grey colour tones of the blocks evoke the colours of traditional Chinese courtyard houses. The roof top of the blocks are used as outdoor space with outdoor furnitures. Most of the facilities on site are shared, but the client demanded the option of an individual bathroom, kitchenette and washing machine space in each room in case the co-living business failed to work. OPERATION / FLOW / INTERACTION: Residents enter via the main entrance at the western boundary. Upon entering the gate, they are confronted by the Tree lined Axis that runs East-West direction. To their left is a water feature and to their right is where the lobby, reception, dining, kitchen, game room and other public facilities. The Tree Axis is a long green strip for residents to socialise and enjoy outdoor. Another East-West vehicular axis is for the fire engine and on site car parking, required by regulations. The new lift towers will glow at night, becoming a beacon for residents to guide them back to their own unit. PROJECT DURATION AND LOCATION: The project design started in September 2017 in Shenzhen and finished in 2017.12 in Shenzhen. The project is currently under construction. FITS BEST INTO CATEGORY: Architecture, Building and Structure Design |
PRODUCTION / REALIZATION TECHNOLOGY: 1. High quality white colour paint: To allow a minimalist look which is traditionally Chinese, while allowing the trees mottled shadow to cast on the building for shadowplay. 2. White perforated metal panels to cover the service pipes and air condition units, while provide a vivid look. 3. Wooden or golden coloured panels to provide highlights. 4. Grey stones tiles on ground level and fence, a common material of traditional Chinese home. 5. Project's budget is minimal, hence simple, standardized and readily available materials. SPECIFICATIONS / TECHNICAL PROPERTIES: Total Site Area: 8,165.84 sqm, Total Construction Area: 16,902.33 sqm, Total Gross Floor Area: 14,946 sqm, Max. Building height: ranged between 16.3m to 16.9m, Total no. of accommodation: 478 units, No. of parking space on site: 24, Landscaped area: approximately 5,112 sqm, Site Green coverage: 62% TAGS: Shenzhen, Shekou, Shuiwan, BLVD International, Siong Vui Choong, China Merchants, Shuiwan Area C, Co-living architecture, Co-living design RESEARCH ABSTRACT: The project focused and researched on these main aspects: 1. Cultural: The client was keen to inject Chinese architectural elements into the project, hence we have shadow on white wall of the courtyard. 2. Co-living: With the aim of attracting young professionals into a co-living environment of inclusive, nurturing, secured, social interactions, exchange, and cooperative atmosphere. 3. Rituals: The daily rituals and pattern of co-living and co-working spaces. 4. Rental rates and marketing position of young professionals in Shenzhen and other parts of China. CHALLENGE: The main challenge was how to turn 9 derelict existing dormitory blocks, within a very limited budget, into a high quality contemporary co-living accommodation for young Chinese professionals. As a local historical building, no major modification to existing buildings is allowed. The innate issue with the block orientation was that the back side (with corridors) are facing the Southern active street frontage. Therefore, we proposed an artificial facade similar to the front facade to decorate the corridors along the southern boundary and made the fire staircase an important feature. ADDED DATE: 2019-02-28 07:06:13 TEAM MEMBERS (7) : Principal: Yun Du, Design Director: Siong Vui Choong, Design Assistant: Yanlong Lv, Design Assistant and Rendering: Sishang Yang, Landscape Design and Animation: Wenpan Lang, Landscape Designer: Hao Zhang and Interior Design Director: Chengbo Xu IMAGE CREDITS: Image #1: BLVD International, Rendering, 2018. Image #2: BLVD International, Rendering, 2018. Image #3: BLVD International, Rendering, 2018. Image #4: BLVD International, Rendering, 2018. Image #5: BLVD International, Rendering, 2018. PATENTS/COPYRIGHTS: Copyrights belong to BLVD International 2017. Interior design images copyrights belong to Xu Cheng Bo Design. |
||||
| Visit the following page to learn more: http://bit.ly/2Tl4llf | |||||
| AWARD DETAILS | |
 |
Shuiwan Area C Redevelopment Shared Accommodation by Siong Vui Choong is Runner-up for A' Design Award in Architecture, Building and Structure Design Category, 2018 - 2019.· Press Members: Login or Register to request an exclusive interview with Siong Vui Choong. · Click here to register inorder to view the profile and other works by Siong Vui Choong. |
| SOCIAL |
| + Add to Likes / Favorites | Send to My Email | Comment | Testimonials |

