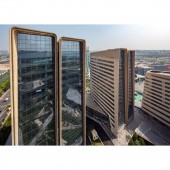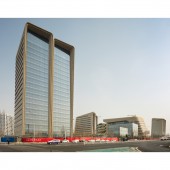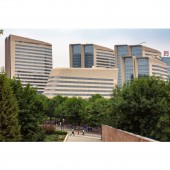|
|
|
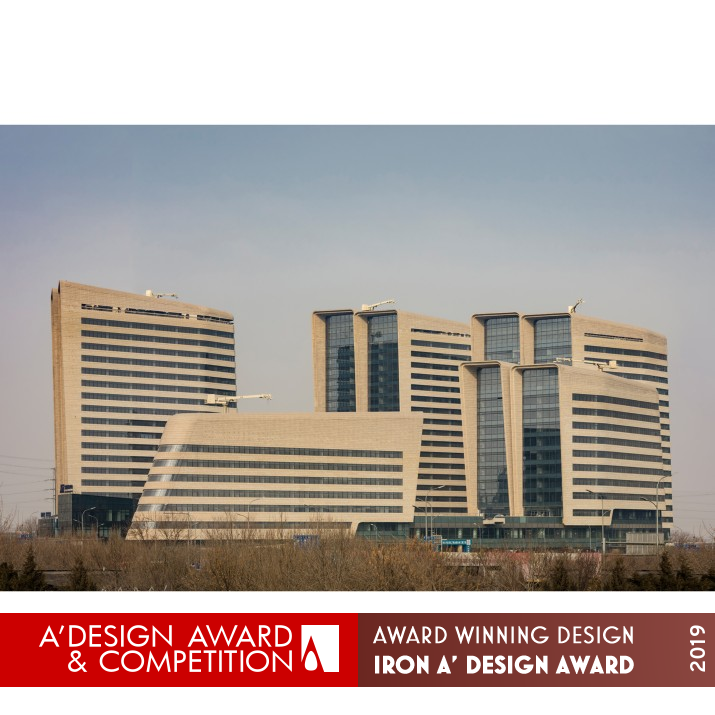
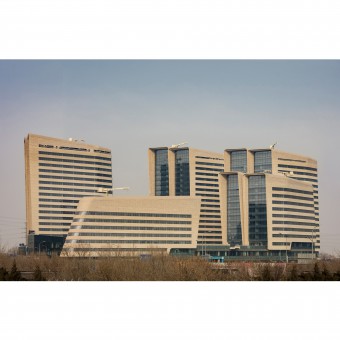
|
|
| DESIGN DETAILS |
DESIGN NAME:
Daxing District P3
PRIMARY FUNCTION:
Office, Hotel and Retail
INSPIRATION:
The project plays with north/south striated, geological forms which emerge out of the landscape to the south while forming a more defined urban edge on the north. The strong geometric striations allow for porosity within the development while breaking down the larger massing to create various access points, encouraging engagement by the adjacent site occupants. As a result the plot links the two adjacent sites, facilitating continuity between the existing northern retail and southern park space.
UNIQUE PROPERTIES / PROJECT DESCRIPTION:
The site is located at the southern edge of the district, fronting a new urban green corridor. The project consisting retail, offices and hotel, strives to serve as a stitch in the urban fabric with the green space to the south, as well as a commercial threshold to the retail centre to the north. The site is split into two plots, and utilizes a common language to unify the development, which consists of office towers in the west and a more horizontal retail programme to the east.
OPERATION / FLOW / INTERACTION:
-
PROJECT DURATION AND LOCATION:
-
FITS BEST INTO CATEGORY:
Architecture, Building and Structure Design
|
PRODUCTION / REALIZATION TECHNOLOGY:
-
SPECIFICATIONS / TECHNICAL PROPERTIES:
-
TAGS:
-
RESEARCH ABSTRACT:
-
CHALLENGE:
-
ADDED DATE:
2019-02-28 06:47:25
TEAM MEMBERS (1) :
Andrew Bromberg at Aedas
IMAGE CREDITS:
Image #1: Andrew Bromberg at Aedas and Paul Warchol
Image #2: Andrew Bromberg at Aedas and Luxigon
Image #3: Andrew Bromberg at Aedas and Marcus Oleniuk
Image #4: Andrew Bromberg at Aedas and Paul Warchol
Image #5: Andrew Bromberg at Aedas and Marcus Oleniuk
|
|
| CLIENT/STUDIO/BRAND DETAILS |
 |
NAME:
Beijing Xing Chuang Zhidi Real Estate Development Co.,Ltd
PROFILE:
Located off of the Fifth Ring Road in southeast Beijing, the Daxing Xihongmen Mixed-use Development is intended to be the anchor project for a future retail centre in Beijing. The project consists of 150,000 m2 (1.6 million ft2) of retail, 180,000 m2 (1.9 million ft2) of offices and 35,000 m2 (377,000 ft2) of hotel.
|
|
|
|
Did you like Andrew Bromberg-Aedas' Architecture Design?
You will most likely enjoy other award winning architecture design as well.
Click here to view more Award Winning Architecture Design.
Did you like Daxing District P3 Office, Hotel and Retail? Help us create a global awareness for good architecture design worldwide. Show your support for Andrew Bromberg-Aedas, the creator of great architecture design by gifting them a nomination ticket so that we could promote more of their great architecture design works.
|
|
|
|
|
|





