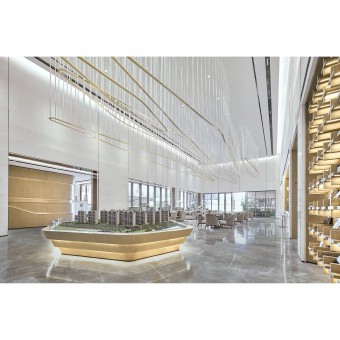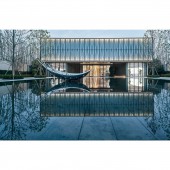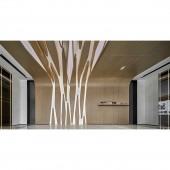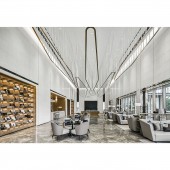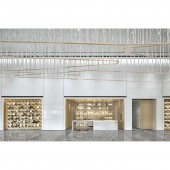DESIGN NAME:
Canal Library
PRIMARY FUNCTION:
Multifunctional Sales Office
INSPIRATION:
Inspired by the relationship between the project and the land, the adjacent Beijing-Hangzhou Grand Canal has become the main axis of design, presenting water through different materials and dimensions, becoming a medium for connecting spaces. The canal with more than 2,000 years of history. The accumulated cultural and historical treasures also inspired the design idea of making a commercial project into a cultural library. This is the Multifunctional Sales Office.
UNIQUE PROPERTIES / PROJECT DESCRIPTION:
Combining local geographical characteristics with historical culture, and transformed into the main axis of interior design, which is presented through the modern and technological methods. For the space design part, it is completed through the planning of two sets of plans after the sale mission of the sales office. Thus the multi-functional sales office is created. achieving the environmental protection and reuse of commercial space. Create new social responsibility of interior designers.
OPERATION / FLOW / INTERACTION:
-
PROJECT DURATION AND LOCATION:
The project is located in Shaoguan, Suzhou, Jiangsu. And it was completed in 2018.
FITS BEST INTO CATEGORY:
Interior Space and Exhibition Design
|
PRODUCTION / REALIZATION TECHNOLOGY:
Using wood and warm lighting to simulate flowing water to connect different spaces, the lobby uses countless LED lights, through programming to reflect different visual effects of the Canal, further strengthen the design theme, Combining the natural theme of the honeycomb bar, the cross bookshelf with wood and warm lighting, has become a cultural embodiment. Combined with the modern technology of the 270-degree surround cinema, so that the sales office has more possibilities in the future.
SPECIFICATIONS / TECHNICAL PROPERTIES:
-
TAGS:
Land,Beijing-Hangzhou Grand Canal, Multifunctional Sales Office, Canal, Library
RESEARCH ABSTRACT:
-
CHALLENGE:
To complete the innovative multi-functional sales office, achieve different functional at different times. The reception lobby into a canal library that combines local history and culture. Construction structure Introducing area become a play library belonging to children. The audio-visual room for the demonstration will be turned into a family movie theater for the residents. Both environmental protection and sustainable development will be completed while fulfilling different missions. I think the biggest difficulty of this design challenge is how to create a strong correlation between this plot and the surrounding historical landscape.
The Beijing-Hangzhou Canal, which has been existed for 500 years, was combined with the new thinking ideas into the current sales office. Let the spirit of the canal reappear in the library, so that users of the future community can feel the history of 500 years ago and return to the library.
Therefore, we believe that the extraction and collection of culture, when converted to design, whether can be properly expressed by using new methods of technology, new techniques to express a situation in which time and space are intertwined.
It is the most difficult challenge we think.
When the overall concept is completed, the biggest difficulty we have encountered is the control of the LED effect. How to achieve the way that LEDs shine and rhythm like the canal sparkling that our designers want. It did take a lot of time. Through continuous communication with relevant technical personnel, we finally achieve the best effect that budget allowed.
ADDED DATE:
2019-02-27 15:02:47
TEAM MEMBERS (1) :
Design Director: Lian, Zi Cheng & DAGUAN Design Team
IMAGE CREDITS:
All credits belong to DAGUAN DESIGN ASSOCIATION.
PATENTS/COPYRIGHTS:
Copyrights belong to DAGUAN DESIGN ASSOCIATION.
|




