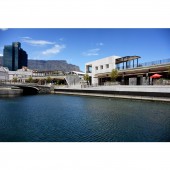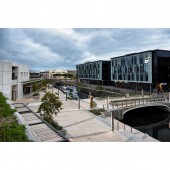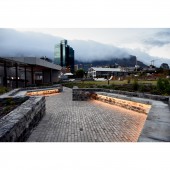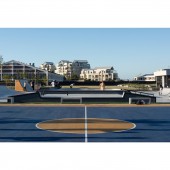Battery Park Park by dhk Architects |
Home > Winners > #80444 |
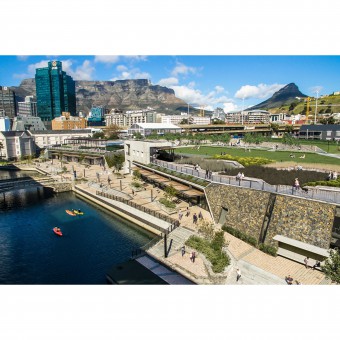 |
|
||||
| DESIGN DETAILS | |||||
| DESIGN NAME: Battery Park PRIMARY FUNCTION: Park INSPIRATION: Developed as the nucleus of a larger urban vision for the Canal District at the V&A Waterfront, Battery Park includes a park and piazza that conceal a 1 206 bay parking facility as well as new pedestrian routes to invigorate the district with activity. The site is of archaeological importance as it contains the remnants of one of the city’s oldest structures, coastal fortification the Amsterdam Battery. The design pays homage to the historic landmark whilst incorporating a parking facility and providing spaces for leisure and recreational activities. UNIQUE PROPERTIES / PROJECT DESCRIPTION: Battery Park is a 12 000 sqm urban park situated at a key entranceway to one of Africa’s most visited tourist destinations, the V&A Waterfront in Cape Town. The project forms part of an urban design framework created by dhk for the V&A’s previously underutilised Canal District that facilitates the reconnection of the historical city centre and De Waterkant to the V&A. The aim was to create a publicly accessible park which lies at the nexus of a multitude of new pedestrian routes stitching the new district into the surrounding urban fabric and thereby helping to invigorate the area. OPERATION / FLOW / INTERACTION: On the elevated park, visitors can explore landscaped gardens with trees and stone clad planters, meandering walkways with built-in benches, a concrete skatepark, basketball court and new pedestrian routes. The lower piazza level contains 11 boutique retail units that line the splayed canal-facing walls and form an active eastern edge to the new canal pedestrian route. The intention behind the piazza was to activate the canal via a range of water sports and provide a link between the V&A and the CBD - encouraging a pedestrianised environment. PROJECT DURATION AND LOCATION: Battery Park is located in the Canal District, along Dock Road, a key gateway to the V&A Waterfront from Cape Town’s CBD. Construction started January 2016 and was completed in November 2018. |
PRODUCTION / REALIZATION TECHNOLOGY: The materials palette includes a selection of hardy materials that suit the robust nature of the park, namely, concrete, stone and steel. Concrete was chosen as a material of our time for new structures as it can be clearly distinguished from historic elements, ensuing little misinterpretation. A precast concrete panel structure dubbed the Interpretation Pavilion has been built to the estimated height of the battery’s original walls and links the park, piazza and parking facility via internal elevators. SPECIFICATIONS / TECHNICAL PROPERTIES: The parking garage is approximately 200m (long) x 50m (wide) and provides parking over four levels for 1 206 vehicles. The parking facility is built into a sloping site and incorporates landscaping on the roof level slab so that the ground behind the building ties in with the roof to form a new urban park. The lowest two levels are full basement levels. To construct this, an approximate seven-metre-deep excavation had to be carried out into rock. TAGS: architecture, park, piazza, landscape architecture, design, skatepark RESEARCH ABSTRACT: In 1905, coastal fortification the Amsterdam Battery was largely demolished to make way for railway connections to the port, leaving behind only a small portion of its rear curved walls. During construction of Battery Park archaeological excavations revealed former datums which were used to inform the design. Various architectural and landscaped elements reflect the structure’s original footprint - giving visitors an authentic sense of the battery’s former size. An axial visual connection to Cape Town’s Noon Gun on Signal Hill has also been retained, preserving the site’s historic sightline. CHALLENGE: The requirement to respect the original inner courtyard datum and create a lower-level piazza resulted in an elevated park with views across the V&A and CBD but with the challenge of managing the transition between the two levels. Therefore, a large part of Battery Park’s design concept was manifested in breaking the barrier between the park and piazza and bringing them closer to one another. ADDED DATE: 2019-02-27 12:54:09 TEAM MEMBERS (1) : V&A Waterfront, dhk Architects, Igual, LH Consulting Engineers, Element Consulting Engineers, Planning Partners, BTKM, Group Five, Solution Station, Joubert & Brink, Nicolas Baumann, ACO associates, Eppen-Burger & Associates, GIBB, UrbanEQ , Solutions for Elevating IMAGE CREDITS: Dave Southwood / Theo Gutter |
||||
| Visit the following page to learn more: http://bit.ly/2OgyVtG | |||||
| AWARD DETAILS | |
 |
Battery Park Park by Dhk Architects is Winner in Landscape Planning and Garden Design Category, 2018 - 2019.· Read the interview with designer dhk Architects for design Battery Park here.· Press Members: Login or Register to request an exclusive interview with dhk Architects. · Click here to register inorder to view the profile and other works by dhk Architects. |
| SOCIAL |
| + Add to Likes / Favorites | Send to My Email | Comment | Testimonials | View Press-Release | Press Kit |
Did you like Dhk Architects' Landscape Design?
You will most likely enjoy other award winning landscape design as well.
Click here to view more Award Winning Landscape Design.


