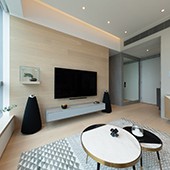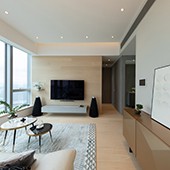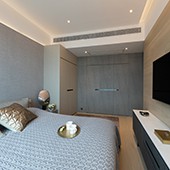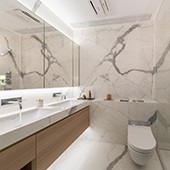Geometric Charisma Residential Interior Design by Andy Wan |
Home > Winners > #80378 |
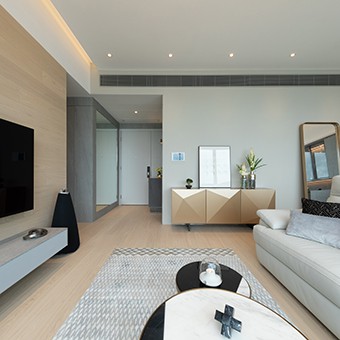 |
|
||||
| DESIGN DETAILS | |||||
| DESIGN NAME: Geometric Charisma PRIMARY FUNCTION: Residential Interior Design INSPIRATION: With a contemporary approach, an advanced home which looks cool and high-end is designed for a young couple. Inspired by geometry, each part of the residence looks tidy and stylish. By carefully imbuing details such as the hobbies and lifestyle of homeowners, the design should feel open, special and chic, and can echo with the personality of the people who live in it. UNIQUE PROPERTIES / PROJECT DESCRIPTION: The homeowners are young couple. The designer creates a harmonious mixture of wooden accents with different materials like glass and steel, and makes use of grey elements to outline a stylish and cool design. Cabinets are deliberately lifted to stand out from traditional design. As the couple enjoys movies and gatherings with friends, the designer has installed advanced audio-visual equipment, created a very spacious living room and included broad mirrors for usage of homeowners or guests. OPERATION / FLOW / INTERACTION: The design is a contemporary approach by a harmonious mixture of wooden accents with different materials like glass and steel, and all the right kind of greys. Inspired by geometry, each part of the residence looks tidy and stylish. The design takes in consideration of the hobbies and lifestyle of the homeowners, including advanced audio-visual equipment and a very spacious living room. Underneath the design, a smart home system is also installed to enhance the living experience. PROJECT DURATION AND LOCATION: This project finished in 2018 in Hong Kong. FITS BEST INTO CATEGORY: Interior Space and Exhibition Design |
PRODUCTION / REALIZATION TECHNOLOGY: The design is a delicate combination of wooden accents, grey elements and different textured materials that evoke a stylish and cool feel. Underneath the design, an advanced smart home system is installed to control lighting, sound system and curtains. Special kind of glass that can be switched between transparent and frosted by the use of electricity is also used. With warm laminate and neutral colours, all obstructing wires and equipment are kept out of sight. SPECIFICATIONS / TECHNICAL PROPERTIES: Geometric cabinet 1800 W x 750 H x 400 D; Broad mirror 1460 W x 2250 H x 10 D; TV (living room): 65"; Cabinet (living room, under TV) 1800 W x 200 H x 400 D; Coffee tables (1) 700 Diameter x 480 H, (2) 400 Diameter x 300 H; Cabinets (bedroom) (1) 1250 W x 2600 H x 600 D, (2) 1870 W x 2600 H x 600 D; Mirror cabinet (bathroom) 1600 W x 1000 H x 150 D TAGS: contemporary, modern, stylish, cool, high-end, high technology, smart living, geometric RESEARCH ABSTRACT: The brief is to deliver a contemporary and advanced home which looks cool and high-end. The designer takes special care on the hobbies and lifestyle of the homeowners, and installs an advanced smart home system. The designer also infuses geometry into the design, and makes use of different textured materials to create this stylish 96 square meters (1,035 square feet) abode. CHALLENGE: An advanced smart home system is installed to control different devices and lighting. One of the challenges is to conceal all obstructing wires and equipment throughout the residence. The designer attentively designed a series of cabinets which is very functional and fit with the design scheme, contributing to this stylish abode. ADDED DATE: 2019-02-27 11:18:06 TEAM MEMBERS (3) : Interior Designer: Andy Wan, Project Manager: Cindy Chan and Assistant Interior Designer: Jeffrey Chu IMAGE CREDITS: Andy Wan |
||||
| Visit the following page to learn more: http://www.pure-aws.com/index.php/works/ |
|||||
| AWARD DETAILS | |
 |
Geometric Charisma Residential Interior Design by Andy Wan is Winner in Interior Space and Exhibition Design Category, 2018 - 2019.· Press Members: Login or Register to request an exclusive interview with Andy Wan. · Click here to register inorder to view the profile and other works by Andy Wan. |
| SOCIAL |
| + Add to Likes / Favorites | Send to My Email | Comment | Testimonials | View Press-Release | Press Kit |

