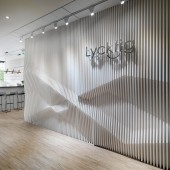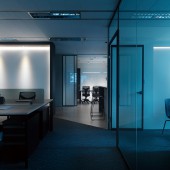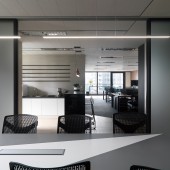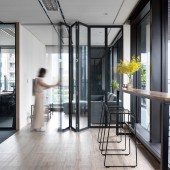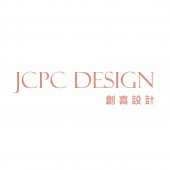Mount Hermon Office by Zheng Xi Pang and Yun Ting Wu |
Home > Winners > #80375 |
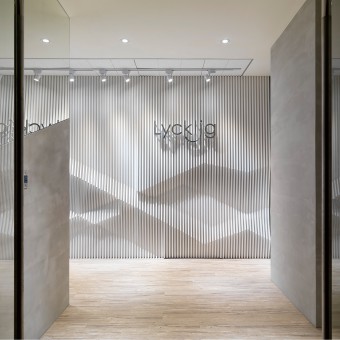 |
|
||||
| DESIGN DETAILS | |||||
| DESIGN NAME: Mount Hermon PRIMARY FUNCTION: Office INSPIRATION: The first time we met our customers, we talked about lot of our previous works and experiences, and found that there are full of rise and fall on our journey to start a business, and those rise and fall become quite important experiences in our lives. UNIQUE PROPERTIES / PROJECT DESCRIPTION: Our client is an advertisement company. Frequently needed to create new ideas in a short time. Through a relatively stable color: black, white and gray, we prefer to offer a space for quiet thinking. The four-sided lighting is our advantage. We use a large number of glass compartments to let the lighting shine into. Working in this large office space must be comfortable. OPERATION / FLOW / INTERACTION: With a move, we turn this feeling into a design vocabulary. Different high and low points are connected into line, and this line is also connected to another point, which goes on and on. PROJECT DURATION AND LOCATION: The project started in April 2018 and finished in July 2018. Located in Taipei, Taiwan. FITS BEST INTO CATEGORY: Interior Space and Exhibition Design |
PRODUCTION / REALIZATION TECHNOLOGY: The black and white ash of the color is easy to be tedious. We make the colors different by material variety; Blacks: lacquered glass and artificial stone. Gray: concrete texture paint, and we modeling the entrance with white panted linear wood working. The entrance offers the variety impression from general office space, but also let the corporate image jump out at the first time. SPECIFICATIONS / TECHNICAL PROPERTIES: 157.4 square meters TAGS: Tawan, Taipei, Interior space,Office RESEARCH ABSTRACT: - CHALLENGE: In Taiwan, some people believe in lucky length, they thought particular length might bring good thing such as health, wealth etc to them. It brings difficulty while we designing the space. ADDED DATE: 2019-02-27 11:07:46 TEAM MEMBERS (1) : Zheng Xi Pang, Yun Ting Wu IMAGE CREDITS: Image #1 to Image #5: Photographer KyleYuPhoto, Huang Yu Wei |
||||
| Visit the following page to learn more: https://www.jcpcdesign.com/ | |||||
| AWARD DETAILS | |
 |
Mount Hermon Office by Zheng Xi Pang and Yun Ting Wu is Winner in Interior Space and Exhibition Design Category, 2018 - 2019.· Press Members: Login or Register to request an exclusive interview with Zheng Xi Pang and Yun Ting Wu. · Click here to register inorder to view the profile and other works by Zheng Xi Pang and Yun Ting Wu. |
| SOCIAL |
| + Add to Likes / Favorites | Send to My Email | Comment | Testimonials | View Press-Release | Press Kit |

