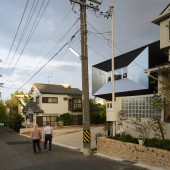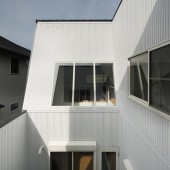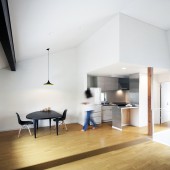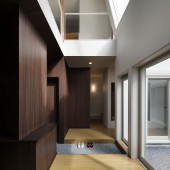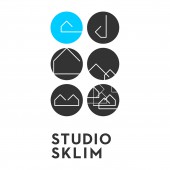Hansha Reflection House Residential House by Studio Sklim |
Home > Winners > #80357 |
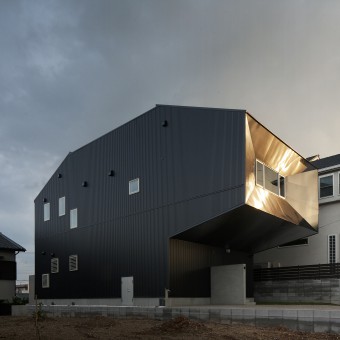 |
|
||||
| DESIGN DETAILS | |||||
| DESIGN NAME: Hansha Reflection House PRIMARY FUNCTION: Residential House INSPIRATION: Hansha Reflection House condenses the energies on site to formulate a dwelling that looks back at its surroundings with a slight twist. The outer form reflects the inner structure of the building, creating opportunities for the expression of inclined surfaces. These further expressed their responses to rainwater drainage and the sublime reflection of the surrounding landscape. In order to bring views of the exterior Sakura into the dining space, an asymmetrical window ledge was purposefully built, providing a material continuity from exterior to interior and framing the picturesque view of the lake and park. UNIQUE PROPERTIES / PROJECT DESCRIPTION: Hansha Reflection House is a specific residence set to address the ephemeral moments with structural ingenuity and material sublimity. The extensive 3.2 m glue-laminated timber cantilever was a breakthrough with the norm being 1.5 m in Japan. The structural concept took inspiration from bridge construction and the domestic book shelf. The idea of Reflection became a series of unfolded meanings; exterior reflection of surrounding, interior reflection of surroundings, introspective reflection spaces and reflection of the site. OPERATION / FLOW / INTERACTION: The house is a single family dwelling to a couple with their son, along with their pets; a dog and cat. The public zone of the house occupies the front portion with an elevated living and dining area while the back portion is separated by a courtyard and houses the more private bedrooms. The master bedroom is positioned at the ground floor to prepare for their elder years as it is more accessible. The son occupies the upper floor of the same section and is in close proximity to the living/dining/kitche PROJECT DURATION AND LOCATION: The project started in June 2010 in Nagoya,Japan and was completed in August 2011. Exhibitions Considering the Quake: Seismic Design on the Edge Organised by Design Exchange – Canada’s Design Museum, Curated by Dr. Effie Bouras and Professor Ghyslaine McClure, Toronto, Canada 13th September-13th November 2012 Considering the Quake: Seismic Design on the Edge Organised by Centre for Architecture – American Institute of Architects (New York Chapter), Curated by Dr. Effie Bouras and Professor Ghyslaine McClure, New York, USA 13th Feburary-26th May 2014 Broadacast Media Extreme Homes – Bubbles, Bottles & Bookcases commissioned by Home & Gardens TV (HGTV), USA produced by Pioneer Productions , UK First telecast on 8th November 2012 Publications The project has been published by renown book publishers such as Phaidon, Braun, Gestalten. The house has been showcased by popular online magazines such as Dezeen and ArchDaily. FITS BEST INTO CATEGORY: Architecture, Building and Structure Design |
PRODUCTION / REALIZATION TECHNOLOGY: Using timber from a renewable source, coupled with building technology that utilised a hybrid of traditional mortise and tenon joint system with steel bracketing, this house was able to push the ubiquitous boxed building envelope for timber residential construction in Japan. The timber structure uses glue-laminated structural timber members. The outer facade was clad using Galvalume-a zinc and aluminum composite. The reflective facade uses stainless steel panels sourced from a bathtub manufacturer who was able to procure them in such large dimensions. A few key structural columns were left in their natural finish to reveal their materiality adding a stripped-down rustic nuance to the interiors. SPECIFICATIONS / TECHNICAL PROPERTIES: Land size: 8 m x 20 m Gross Floor Area: 124 sq m Massing: 2 Storey Detached House with Courtyard and Roof Deck. Structure is seismically tested to withstand earthquakes to Japan's standards for residential houses. TAGS: Reflection, House, Japan, Timber construction, Residential, Galvalume, Cantilever, Courtyard, Black, Inclined Surfaces RESEARCH ABSTRACT: Research into timber structures and timber glue laminated cantilevers that can also withstand seismic forces. The house has a courtyard which adds an eccentricity to the built form, not an ideal symmetrical massing for seismic tests. Hence the walls at the sides had to be reinforced and could only permit minor openings for its overall structural rigidity. The environmental aspect of the house utilises a courtyard to cool the house during summer and the presence of the double volume of 7.9 m height in the interiors removes excess heat by the stack effect. CHALLENGE: To design a house in a tight plot measuring 8m wide and 20m long with car parking space for 3 cars. The challenge was to cantilever the entire living and dining areas over the driveway and yet remain structurally stable to withstand Japan's stringent earthquake regulations. ADDED DATE: 2019-02-27 10:55:22 TEAM MEMBERS (2) : Kevin Lim and Machiko Nakamura IMAGE CREDITS: Image #1: Photographer Jeremy San House Reflecting Dawn 2011 Image #2: Photographer Jeremy San Context and Surroundings 2011 Image #3: Photographer Jeremy San Internal Courtyard 2011 Image #4: Photographer Jeremy San Interiors showing Dining and Kitchen with the volume of the Sunken Roof Deck 2011 Image #5: Photographer Jeremy San Interiors showing Study with Double-Height space and relationship to Courtyard 2011 |
||||
| Visit the following page to learn more: http://sklim.com/projects/field/interior |
|||||
| AWARD DETAILS | |
 |
Hansha Reflection House Residential House by Studio Sklim is Winner in Architecture, Building and Structure Design Category, 2018 - 2019.· Press Members: Login or Register to request an exclusive interview with Studio Sklim. · Click here to register inorder to view the profile and other works by Studio Sklim. |
| SOCIAL |
| + Add to Likes / Favorites | Send to My Email | Comment | Testimonials | View Press-Release | Press Kit |

