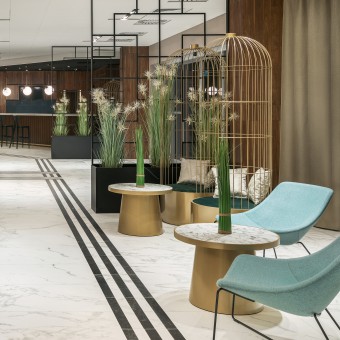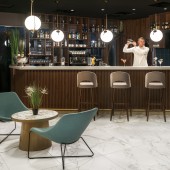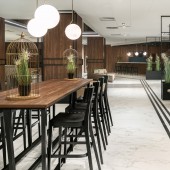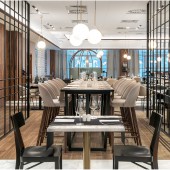DESIGN NAME:
Metropolo by Golden Tulip
PRIMARY FUNCTION:
Hotel Common Areas Renovation
INSPIRATION:
The project introduces a new type of hospitality, inspired by Chinese culture, energized by a contemporary and cosmopolitan approach. In tribute to the Chinese values of harmony and the pleasure of Eastern and Western travelers, Metropolo by Golden Tulip brings together, without compromise, the best of two cultures, recognized for their innovation, their refinement, their craftsmanship and attention to detail. From check-in to check-out, from dusk to dawn, the art of living from Metropolo by Golden Tulip will delight travelers, while giving the keys to a new balance, in the heart of world's most hectic cities.
UNIQUE PROPERTIES / PROJECT DESCRIPTION:
The architects were to redesign the public areas and conference rooms located in the Metropolo by Golden Tulip in accordance with the standards of the new brand. The interior of the Metropolo by Golden Tulip hotel in Cracow surprises with a sophisticated elegance and a harmonious combination of Chinese art deco and European design. It combines, without compromise, what's the best in both hotel cultures: passion for innovation, craftsmanship and attention to detail. From this mix emerged an innovative look at common parts and balanced eclecticism.
The concept was created for guests who are curious about new solutions, but also appreciate comfort. We wanted to introduce a new kind of hospitality: inspired by the culture of China and enlivened by a modern cosmopolitan approach, as a tribute to Chinese values of harmony and pleasure.
OPERATION / FLOW / INTERACTION:
-
PROJECT DURATION AND LOCATION:
The project started in January 2018 in Cracow and finished in December 2018.
FITS BEST INTO CATEGORY:
Interior Space and Exhibition Design
|
PRODUCTION / REALIZATION TECHNOLOGY:
We wanted this space to be unique, so that we could feel an unprecedented hospitality here – for example, at the reception there is a place where you can taste Chinese tea. We responded to the expectations of visitors, both from Europe and China. The somewhat exotic aesthetic of Chinese art deco blends with European design in a natural and unforced way. The main decorative accents here are gilded cages.
The character is added by an elegant furniture and lighting as well as details – a Chinese mosaic, mirrors or a decorative chandelier. Harmonious space will help to find the key to balance, even in the heart of the city.
SPECIFICATIONS / TECHNICAL PROPERTIES:
Common areas renovation - 800 sqm.
TAGS:
hotels, Tremened, hospitality, design, dowhatyoulove, interior, architecture, horeca, hotele, projekt, projektant, architekt
RESEARCH ABSTRACT:
The space of the common area was divided into zones, matching the Metropolo by Golden Tulip standards. The zones themselves become visible by using floor changes, ceiling arrangement and new equipment. The smooth transition between zones is possible thanks to dividers with a Chinese motif.
CHALLENGE:
The hardest part of the project was the renovation itself, which was managed very tight regarding cost control and full of technical surprises from the existing facility. The cost control of the whole renovation was done excellent by the Investor with cooperation with the design team, which allowed not to compromise the final effect.
ADDED DATE:
2019-02-27 09:58:50
TEAM MEMBERS (1) :
Magdalena Federowicz-Boule, Katarzyna Wawryniuk, Kama Kowacz, Aleksander Dymkowski, Joanna Mazurek,
IMAGE CREDITS:
Tremend
Photography by Tom Kurek
|










