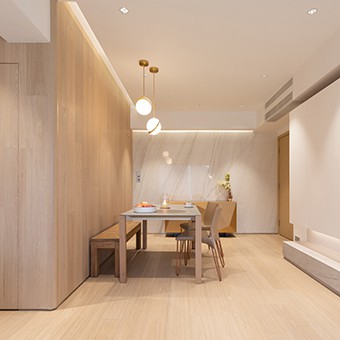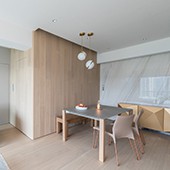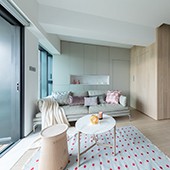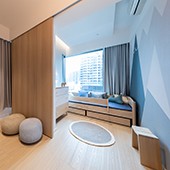Lifestyle Sublimation Residential Interior Design by Andy Wan |
Home > Winners > #80268 |
 |
|
||||
| DESIGN DETAILS | |||||
| DESIGN NAME: Lifestyle Sublimation PRIMARY FUNCTION: Residential Interior Design INSPIRATION: Clutter-free, sustainable and modern are the impressions of this abode. Inspired by nature, the designer infuses earth tone and neutral finishes into the design, and accentuates the beauty by delicate combination of different textured materials and decorations. Functional minimalism is achieved by making use of sleek storage. All these contribute to a refreshing home for young family. UNIQUE PROPERTIES / PROJECT DESCRIPTION: The designer attentively opens up a spacious living room for the young family to gather, relax and have fun with friends. By setting up a marble wall and a wooden wall, the dining room looks stylish and impressive. Special wallpaper, lights and furniture have been used in the kid room which give a vivid and playful feel. Sliding door has been used in the kid room, which opens an area where the family can gather and play. OPERATION / FLOW / INTERACTION: The design is a modern and minimalist approach by using a delicate combination of wooden accents, textured materials and decorations. By creating spacious living room and common area outside the kid room where the young family can have some fun with each other and friends, and the use of smart home system underneath the aforesaid design scheme, their lifestyle is enhanced. The smart home system also increases home security. PROJECT DURATION AND LOCATION: The project finished in 2018 in Hong Kong. FITS BEST INTO CATEGORY: Interior Space and Exhibition Design |
PRODUCTION / REALIZATION TECHNOLOGY: The design makes use of wooden accents, textured materials and decorations that look modern and refreshing. Designer has tailored-made different cabinets throughout the whole residence. Underneath the design, smart home living is achieved by installation of an advanced KNX system to control lightings, air-conditioning, curtains, and monitor temperature and humidity, locally at home or remotely. All above are linked with Google Home for voice controlling and able to learn the habits of users. SPECIFICATIONS / TECHNICAL PROPERTIES: Geometric cabinet 1300 W x 800 H x 400 D; Dining table 1600 W x 760 H x 900 D; Dining light 200 diameter (each); TV: 65"; Cabinet (under TV) 4500 W x 250 H x 400 D; White cabinet (living room) 1800 W x 1650 H x 300D; Sofa 2240 W x 870 H x 900 D; Grey Cabinet 2205 W x 2660 H x 780 D; Coffee table 600 diameter x 550 H; Bed (kid room) 2000 W x 650 H x 900 D; Cabinet (kid room) 1250 W x 900 H x 560 D TAGS: modern, minimal, stylish, cozy, vivid, high technology, smart living RESEARCH ABSTRACT: The brief is to design a modern and cozy home for a young family. The designer hopes to enhance the lifestyle of the family, by creating a refreshing and stylish 91 square meters (980 square feet) abode, equipped with an advanced smart home system. CHALLENGE: The challenge is to create a very advanced smart living home which looks refreshing and stylish. A smart home system is installed to control different devices and temperature underneath the composed design scheme, all obstructing wires and equipment are kept out of sight. The designer also adds flexibility to the young family - the kid can have more space to play by opening the sliding door of the kid room, or another room can be created by closing the sliding door if needed. ADDED DATE: 2019-02-27 08:59:23 TEAM MEMBERS (2) : Interior Designer: Andy Wan and Project Manager: Cindy Chan IMAGE CREDITS: Andy Wan |
||||
| Visit the following page to learn more: http://www.pure-aws.com/index.php/works/ |
|||||
| AWARD DETAILS | |
 |
Lifestyle Sublimation Residential Interior Design by Andy Wan is Winner in Interior Space and Exhibition Design Category, 2018 - 2019.· Press Members: Login or Register to request an exclusive interview with Andy Wan. · Click here to register inorder to view the profile and other works by Andy Wan. |
| SOCIAL |
| + Add to Likes / Favorites | Send to My Email | Comment | Testimonials | View Press-Release | Press Kit |







