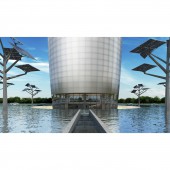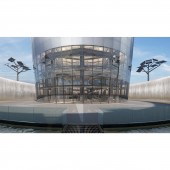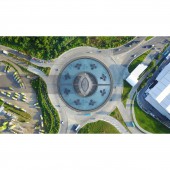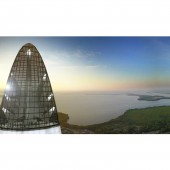Marquise Deposit of Rain Water by Ricardo De Castro |
Home > Winners > #80147 |
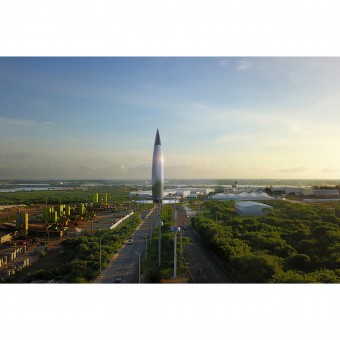 |
|
||||
| DESIGN DETAILS | |||||
| DESIGN NAME: Marquise PRIMARY FUNCTION: Deposit of Rain Water INSPIRATION: It was inspired and created for Barranquilla, it aims to represent The New Age of The City. It is a monument with cultural identity that hides shapes and symbols such as wind rose, abstraction of a canoe used in the artisan fishing; and two ramps with perimeter water mirrors which are abstraction of the deposit as a reservoir for rainwater. The main objective is to incite the visitor to discover countless sensations throughout the tour. UNIQUE PROPERTIES / PROJECT DESCRIPTION: A glass and steel structure surrounded by a mirror of water that hides two concrete tanks that can collect rainwater, avoiding contamination and collapse of local drain lines allowing the reuse of water for irrigation in surrounding areas. Two ramps that descend between green walls to a central plaza, surrounded by waterfalls. At the top of the structure an observation deck is conceived that gives visitors a firsthand view of the union of the swamp, the river and the sea. OPERATION / FLOW / INTERACTION: At street level, there are 4 Ramps at the entrances to the monument, two of them lead you to appreciate the monument, without having to access it and the other two, at the end, direct you to its access. Part from Level 0.00 until you reach the -8.00 level to a central square. To enter to the interior of the structure a central circular staircase is projected going from the access level to the 9.00 level. To be able to reach the observatory level at 113 meters high, a hoist is used. PROJECT DURATION AND LOCATION: Design Date: August 2017 - September 2017. October 2017 special mention, a window to the world contest. Location: Barranquilla, Colombia FITS BEST INTO CATEGORY: Architecture, Building and Structure Design |
PRODUCTION / REALIZATION TECHNOLOGY: Around the perimeter it has aluminum trees, shaped with Photovoltaic Solar Panels. The metal access ramps of descend between concrete walls housing its interior two tanks with reinforced concrete cap which serves as a basis for the floor to the water mirror. The Central metal structure is horizontally divided by Metaldeck and concrete slabs and the facade is made with aluminum profiles that support straight crystals of colorless features and varied shades. SPECIFICATIONS / TECHNICAL PROPERTIES: The 145 Mts. high Marquise is located at a roundabout with a diameter of 92.25 mts., occupying an area of 6,682.35 m2. The circular base is of 41 mts. in diameter and a perimeter of 138 mts., hosting a commercial space of 200 m2. The central structure reaches a height of 113 mts., from which an observation point is erected with dimensions from its axis in north-south direction of 31 mts. at its central point, and in East-West direction is of 21 mts. at its central point. TAGS: MonumentoAlrio, sustainability, Barranquilla , Colombia RESEARCH ABSTRACT: A research was made about the monuments and their symbolic meaning, as well as the variables of the project location, focusing on the problem of storm water overflow that the sector has. Data pertaining to storm tanks and the water collection systems was reviewed, thus determining the volumes of rain that could be stored, which impacted on the formal and functional project configuration. CHALLENGE: The main design challenge was to create a monument that was not only a piece of architectural art that represented cultural identity, but also constituted an environmental, social and economic contribution for the city of Barranquilla. For this reason, a structure was projected that is characterized by its energetic and environmental sustainability, capable of becoming an icon from near and from afar, that would captivate locals and visitors. ADDED DATE: 2019-02-27 05:34:55 TEAM MEMBERS (1) : Architect Ricardo De Castro IMAGE CREDITS: Image#1,2,3,4,5/ 3D Visualitation / 2017 Video Credits: Balele Agency / 2017 |
||||
| Visit the following page to learn more: http://bit.ly/2BXpmIx | |||||
| AWARD DETAILS | |
 |
Marquise Deposit of Rain Water by Ricardo De Castro is Winner in Architecture, Building and Structure Design Category, 2018 - 2019.· Press Members: Login or Register to request an exclusive interview with Ricardo De Castro. · Click here to register inorder to view the profile and other works by Ricardo De Castro. |
| SOCIAL |
| + Add to Likes / Favorites | Send to My Email | Comment | Testimonials | View Press-Release | Press Kit |

