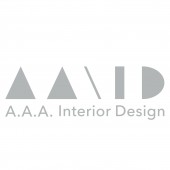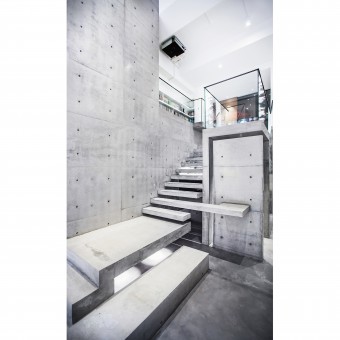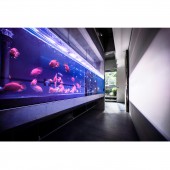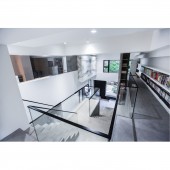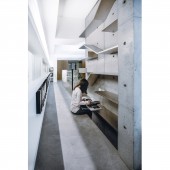DESIGN NAME:
Irene
PRIMARY FUNCTION:
Office
INSPIRATION:
“Irene is the city visible when you lean out from the edge of the plateau at the hour when the lights come on”. (Invisible Cities, Italo Calvino). The novel describes Irene as a virtual city where one can speak of it as it's seen from within. But one cannot do this: one hasn't succeeded in discovering which is the city that those of the plateau call Irene. For that matter, it's of slight importance; if you saw it, standing in its midst, it would be different, and if you approach, it changes.
UNIQUE PROPERTIES / PROJECT DESCRIPTION:
Transforming from virtual reality to actual reality by using the concept of a vertical micro-city. By reconstructing the deconstruction material; fair-faced concrete, it can be coordinate into a variety of forms, and like floating objects chasing in-between light and shadow, where reality meets imaginary. This is an office for a construction company, and the interior structure demonstrates delicate skills and programmed as a crafty exhibition show space.
OPERATION / FLOW / INTERACTION:
The seven-meter-high ceiling creates an illusion of layers of plateaus connected by the symbolic concrete stairs set in the center of the space. Each floor heights varies depending on functions and usages assigned for each space. The natural sunlight were brought into the space through height differences of each floors, using sewing and cutting technics, its similar to sunlight shining down through leaves. The horizontal axis lies a six-meter-long glass fish tank, look like rivers in the city, and the red arowana fish pack moves like smooth repeating current representing the circle of life. Looking down from the mezzanine is like the travelers leaning out from the edge of the plateau looking for Irene. Looking up there is this marble mass/ chunk with wild surface patterns; it seems heavy but also looks like a floating weightless feather. It furnishes the space with physical motions and supplies people the kind of emotional calmness is somewhat similar to looking at a landscaping painting.
PROJECT DURATION AND LOCATION:
The project is located in No. 8, Changle Rd., Luzhou Dist., New Taipei City 247, Taiwan (R.O.C.). The project started in Nov 2014 in Taipei City and finished in Nov 2015.
FITS BEST INTO CATEGORY:
Interior Space and Exhibition Design
|
PRODUCTION / REALIZATION TECHNOLOGY:
Fair-faced concrete, Six meter long glass fish tank, Natural sunlight, Entresol / Mezzanine
SPECIFICATIONS / TECHNICAL PROPERTIES:
Project area: The construction of this project is totally 283.6 square meters. The first floor covers an area of 155 square meters, and the mezzanine covers 128.6 square meters.
TAGS:
Workplace, Office
RESEARCH ABSTRACT:
The original design structure separates the space into two floors, but considering the high ceiling leverage the space has, we adopt the concept of vertical micro-city to create entresol to generate other areas within this limited space. Instead of adding new walls or frames to separate/distinguish each space from one another, we arrange each stair with designated heights and combining that with flooring levels and intermediate layer room. The users would immediately feel the emotional and physical differences when entering secondary areas within the space.
On the other hand, to further develop and to provide new meaning to the staircase, we believe it can become a symbolic object that can represent the core value of the company and at the same time “holds” up the office physically and spiritually. To do so, we have the stair rebuilt/adjusted by using cement grout to give this stair with the “weight” value. The height different in between the each steps created an illusion of stepping onto clouds reaching for the sky. Furthermore, the six meter long fish tank installed right underneath the staircase, not only serve as a deco but also functions as an indirect light source that gives/riches the visual depth of the stair.
CHALLENGE:
Looking back to our site observation, the first few things that caught our attention were the extraordinary seven-meter high ceiling design and a huge “block” of stair located in the center of the site. The high ceiling structures lead us into thinking of the flooring design, which also represents the horizontal relations in the space. And the stair crossing/ reaching into each floor would then show the vertical relation in the space. The challenges are to create combinations that could best illustrate both ideas in this space and at the same time to best fulfill the complex usages required for this office. By redesigning/combining the stair with various flooring and stair steps’ heights, we could then best demonstrate this floating cross-sections idea (Like the city “Irene” mentioned in the novel: Invisible Cities, 1972, Italo Calvino)).
ADDED DATE:
2019-02-27 04:06:49
TEAM MEMBERS (1) :
A.A.A. Interior Design
IMAGE CREDITS:
Image #1, Charles Hu, Irene, 2016.
Image #2, Charles Hu, Irene, 2016.
Image #3, Charles Hu, Irene, 2016.
Image #4, Charles Hu, Irene, 2016.
Image #5, Charles Hu, Irene, 2016.
|
