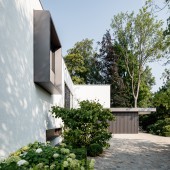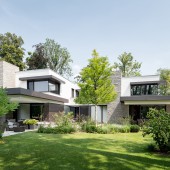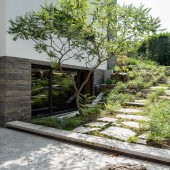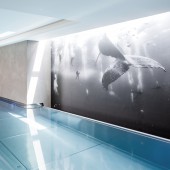L019 Privat Residence by Stephan Maria Lang |
Home > Winners > #79662 |
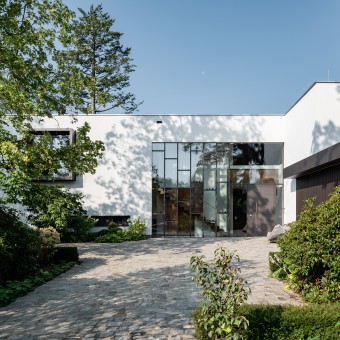 |
|
||||
| DESIGN DETAILS | |||||
| DESIGN NAME: L019 PRIMARY FUNCTION: Privat Residence INSPIRATION: To reach a harmony with nature we used a simple but sophisticated material and color concept for the whole house: white walls, wooden oak floors and local limestone for bathrooms and chimneys. The meticolous detailing creates an atmosphere of sensitive luxury. Exactly composed views determine the free-floating L-shaped living space. UNIQUE PROPERTIES / PROJECT DESCRIPTION: The client wished for a classic modern residence in Munich suburbia for a big family with four children and a dog. The ground level with an open kitchen, dining and living space opens up to the large garden and two widely covered terraces with a fire place. The upper floor contains the sleeping rooms for the children and a separated area for the parents. A sunken courtyard and a large skylight let daylight into the basement with indoor pool. The windmill shaped white body builds a stark contrast to the rough natural stone cladding on parts of the facade. OPERATION / FLOW / INTERACTION: The open floor of the ground floor can be divided by large sliding doors to separate the kitchen, dining and living area. This enables the family to react to different occasions, to open or to close sections for guests. PROJECT DURATION AND LOCATION: The project started in 2016 in Munich and finished in 2018. FITS BEST INTO CATEGORY: Architecture, Building and Structure Design |
PRODUCTION / REALIZATION TECHNOLOGY: The reinforced concrete structure of the house is highly insulated and clad with plaster walls and rough stone. Huge steel beams enable large cantilevered roofs. SPECIFICATIONS / TECHNICAL PROPERTIES: - TAGS: garden design, pools, residence, luxury, architecture, munich RESEARCH ABSTRACT: Light and shadow, orientation to the sun and different garden spaces are the most important aspects of our design strategy. These determine the orientation of the rooms, their form and size and the arrangement of windows and walls. CHALLENGE: The hardest task was to incorporate the huge volume of the building into a neighborhood consisting of small houses. We gave the building a smaller appearance by dissolving the volume into three wings with huge cantilevered roofs. ADDED DATE: 2019-02-26 14:20:25 TEAM MEMBERS (5) : Steffi Senula, Alexander Hann, Diana Hess, Diego Gnoato and Elena Eichinger IMAGE CREDITS: Sebastian Kolm |
||||
| Visit the following page to learn more: https://www.stephanmarialang.com/ | |||||
| AWARD DETAILS | |
 |
L019 Privat Residence by Stephan Maria Lang is Winner in Architecture, Building and Structure Design Category, 2018 - 2019.· Read the interview with designer Stephan Maria Lang for design L019 here.· Press Members: Login or Register to request an exclusive interview with Stephan Maria Lang. · Click here to register inorder to view the profile and other works by Stephan Maria Lang. |
| SOCIAL |
| + Add to Likes / Favorites | Send to My Email | Comment | Testimonials | View Press-Release | Press Kit | Translations |
Did you like Stephan Maria Lang's Architecture Design?
You will most likely enjoy other award winning architecture design as well.
Click here to view more Award Winning Architecture Design.


