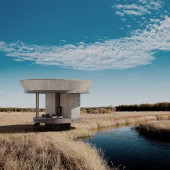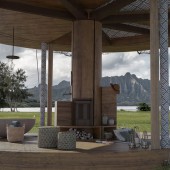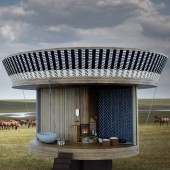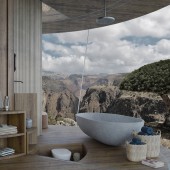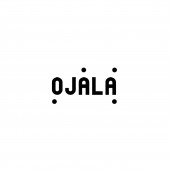Casa Ojala Highly Flexible House by Beatrice Bonzanigo |
Home > Winners > #79512 |
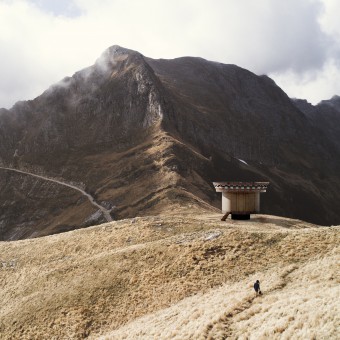 |
|
||||
| DESIGN DETAILS | |||||
| DESIGN NAME: Casa Ojala PRIMARY FUNCTION: Highly Flexible House INSPIRATION: It is a sustainable, minimal, compact and flexible product for a new comfort, away from tv or air conditioning. The boundary between inner and outer space no longer exists. UNIQUE PROPERTIES / PROJECT DESCRIPTION: It is one thing with its guest. The surprise and the simplicity with which it changes, create a unique experience of a new and palpable life, a new discovery in the world of static architecture. The limited space converts into an infinite home. The architectural limits of forced views, filtered light, controlled air and untouchable canopy are broken. The home becomes a surprise, a game, a theatre, fragrances and gestures. The landscape is its facade. OPERATION / FLOW / INTERACTION: It has two bedrooms, one with a double bed and one with a single bed, a bathroom, a terrace, a kitchenette and a living room, which can, in fact, be continuously transformed into one another or become a large outdoor platform, a house with no roof or even no floor. A space where one can play, a house with no walls or with different, scented and tangible, layers of material that mark the boundary between the inner and outer space with every time a surprising effect. PROJECT DURATION AND LOCATION: The project has been patented in december 2017 in Milan. It will be exhibited in Salone del Mobile in April 2019 in Milan. FITS BEST INTO CATEGORY: Architecture, Building and Structure Design |
PRODUCTION / REALIZATION TECHNOLOGY: It has more than 1,000 interior solutions working in synchrony without ever changing the original structure and shape. It develops from a manual mechanical system composed of ropes, pulleys and cranks. Wood and fabrics recall the traditions of the place where it stands, highlighting its uniqueness and aesthetic adaptability. The flexibility of the space is made possible thanks to the innovative solution of sliding walls, in WoodSkin and fabric, which are rolled up on posts placed at the edge of the circumference and in the center of the structure. SPECIFICATIONS / TECHNICAL PROPERTIES: It is circular a 27sqm house made of two wood platforms: ground floor (upper deck) with a diameter of 6meters; terrace floor with a diameter of 8meters; total height is 6meters. It has a radial steel structure coated in wood. It includes a rainwater collection system, can be equipped with photovoltaic panels and features a small septic tank. It is made of a selection of environmentally sensitive and socially sustainable fabrics and wood local essences. TAGS: compactliving, infinitechoice, newarchitecture, outdoorliving, luxuryhotel, sustainablehouse, architecturepatent, extraordinarytravel, casaojala, ibstudiomilano RESEARCH ABSTRACT: Demand for minimal and environmentally friendly solutions has considerably grown worldwide in recent years. Todays market offers a large variety of small architectural solutions for individuals looking for something different to share. This project offers something more. Its extensive flexibility contained in a very small space, perceived as infinite and alive, is the key that is still missing in the global market. It was first developed as a by product for luxury hotels seeking new solutions for a travel experience and a different life, avoiding construction sites. It can also be offered to private customers with land of any type. CHALLENGE: As it something taht doeasn't exist yet, the big challenge is to build a prototype 1:1 to study and develop the innovative manual mechanical system and a large group of under-patents required to bring this project to reality. Building the prototype is expensive: the final product will cost around 1/3 of the cost of the prototype. ADDED DATE: 2019-02-26 10:13:54 TEAM MEMBERS (1) : IMAGE CREDITS: All images are by IB Studio, Milan PATENTS/COPYRIGHTS: “Residential building with high flexibility” is the name of the patented project No. 102017000143538 (13th December 2017) registered as a European Community Model and Design for intellectual property with No. 005822269 by Architect Beatrice Bonzanigo. |
||||
| Visit the following page to learn more: http://www.ib-studio.eu/ | |||||
| AWARD DETAILS | |
 |
Casa Ojala Highly Flexible House by Beatrice Bonzanigo is Winner in Architecture, Building and Structure Design Category, 2018 - 2019.· Read the interview with designer Beatrice Bonzanigo for design Casa Ojala here.· Press Members: Login or Register to request an exclusive interview with Beatrice Bonzanigo. · Click here to register inorder to view the profile and other works by Beatrice Bonzanigo. |
| SOCIAL |
| + Add to Likes / Favorites | Send to My Email | Comment | Testimonials | View Press-Release | Press Kit |
Did you like Beatrice Bonzanigo's Architecture Design?
You will most likely enjoy other award winning architecture design as well.
Click here to view more Award Winning Architecture Design.


