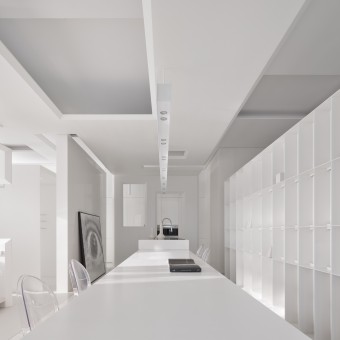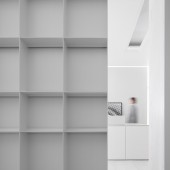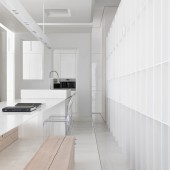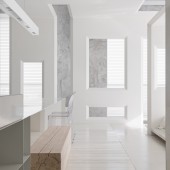In Between Residential by Tang Chung-Han |
Home > Winners > #79337 |
| CLIENT/STUDIO/BRAND DETAILS | |
 |
NAME: TANG, CHUNG-HAN PROFILE: The way we walk through the interior Experience space, light, material, detail Trying to think through people-oriented Explore the modern way of living in the East Return to real needs Enhance the transformation of psychological rituality Let the house not only meet the basic needs But the feeling of reaching the experience What we see is not only design but a lifestyle. |
| AWARD DETAILS | |
 |
In Between Residential by Tang Chung-Han is Winner in Interior Space and Exhibition Design Category, 2018 - 2019.· Read the interview with designer Tang Chung-Han for design In Between here.· Press Members: Login or Register to request an exclusive interview with Tang Chung-Han. · Click here to register inorder to view the profile and other works by Tang Chung-Han. |
| SOCIAL |
| + Add to Likes / Favorites | Send to My Email | Comment | Testimonials | View Press-Release | Press Kit |
Did you like Tang Chung-Han's Interior Design?
You will most likely enjoy other award winning interior design as well.
Click here to view more Award Winning Interior Design.








