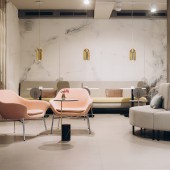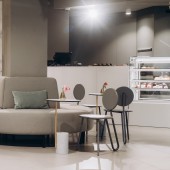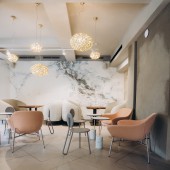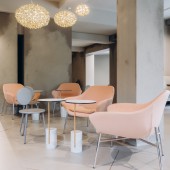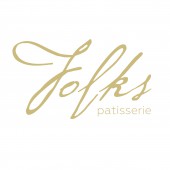Folks Patisserie Cafe by Tetyana Monics |
Home > Winners > #79190 |
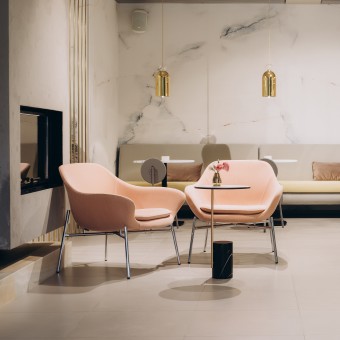 |
|
||||
| DESIGN DETAILS | |||||
| DESIGN NAME: Folks PRIMARY FUNCTION: Patisserie Cafe INSPIRATION: F.S.Fitzgerald quote helped us to find an approach with a project: 'Too much of anything is bad, but too much Champagne is just right.' As a result, guests will experience the celebration of life in the everyday ritual of drinking coffee. Brass sparkles, marble murals, gold suspensions are made with that aim. UNIQUE PROPERTIES / PROJECT DESCRIPTION: Newly renovated building provides space with natural light and functional zoning areas: Welcome area. Fast drinking coffee place. Relaxing area. Seating and long chatting place. Entering the interior, floor patterns made of a brass profile will guide guests through space. The pattern was inspired by traditional Ukrainian culture, same as plates and sculpture from local artists. Marble murals create balance with rough concrete walls. 'Folks' patisserie is about balance. Between sweet and salt. OPERATION / FLOW / INTERACTION: When design touches the emotional part of the personality. It is just a reminder, how value Person is. None design is full without a living soul in it. And none soul is full without esthetic part in life. PROJECT DURATION AND LOCATION: The project started in April 2016 in Uzhgorod, Ukraine, and finished in April 2018. FITS BEST INTO CATEGORY: Interior Space and Exhibition Design |
PRODUCTION / REALIZATION TECHNOLOGY: Tiles, Coverlam, Brass tubes and profile, Concrete, Murals, Decorative Plaster SPECIFICATIONS / TECHNICAL PROPERTIES: 3 areas: welcome area, relaxing area and WC area with swaddle room, in a total amount of 110 sq.m. TAGS: Interior design, patisserie, modern space, retail, cafe RESEARCH ABSTRACT: Design awakes peoples thinking. We created wet walls surface and that works. The whole ambiance of details provokes to appreciate design in our life. It comes with awareness 'how the in and out environment influence my behavior?' Just by choosing 'hugging' furniture we confirm to be in a comfortable zone, or a deciding on 'open space' when we desire communication. CHALLENGE: 'Folks' increased income by understanding customers behavior models. Patisserie staff can clearly see guest needs, according to their choice of the table and comfort zone. From the reconstruction point of view, low ceiling and divided walls were realized into united space. Putting fireplace in the middle of the area, gave us the center of the room. And all facing materials take the start from it. Brass tubes transmit natural light from one zone to another. ADDED DATE: 2019-02-25 19:13:15 TEAM MEMBERS (1) : IMAGE CREDITS: Tetyana Monics, 2018. |
||||
| Visit the following page to learn more: https://www.instagram.com/folks_patisser |
|||||
| AWARD DETAILS | |
 |
Folks Patisserie Cafe by Tetyana Monics is Winner in Interior Space and Exhibition Design Category, 2018 - 2019.· Press Members: Login or Register to request an exclusive interview with Tetyana Monics. · Click here to register inorder to view the profile and other works by Tetyana Monics. |
| SOCIAL |
| + Add to Likes / Favorites | Send to My Email | Comment | Testimonials | View Press-Release | Press Kit |

