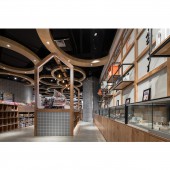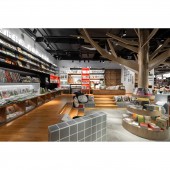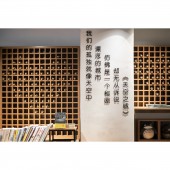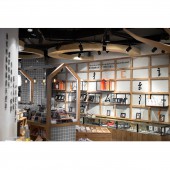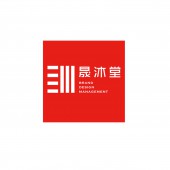GaBe Totoro Retail Space by Hao Fan and Longhui Lee |
Home > Winners > #78970 |
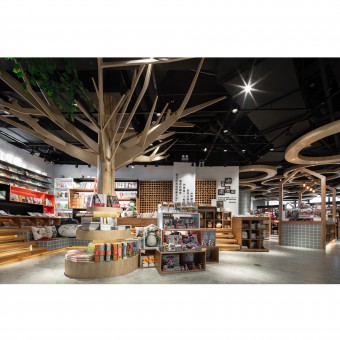 |
|
||||
| DESIGN DETAILS | |||||
| DESIGN NAME: GaBe Totoro PRIMARY FUNCTION: Retail Space INSPIRATION: The design of this case is inspired by the Japanese film "Totoro", which is full of rural pastoral freshness, but there are many breathtaking scenes. Although it makes the audience a little nervous, it is also the charm of the film that touches people's hearts. The adults and children alike can resonate with each other in the film. UNIQUE PROPERTIES / PROJECT DESCRIPTION: This case takes the classic Japanese animated Totoro image as the theme, through the box as the main axis, the space is cut into boxes of different sizes, virtual and real staggered. The size of the opening is used to represent the elasticity of space use. In planning, it can be a stage for sharing, a field for rest, a space for literary creation, showing different rhythms, and breaking away from the existing framework through arbitrary flipping. OPERATION / FLOW / INTERACTION: The whole case considers the nature, shape, volume and the best way to display the exhibits, and takes into account the different personality characteristics of browsing and appreciating and retailing, determines the best perspective, the best horizon and the best horizon for the exhibits, considers the correlation between commodities and channels, has clear streamlines, reasonable planning, and regulates the relationship between people and channels. PROJECT DURATION AND LOCATION: The project started in August 2018 in Kunming and finished in November 2018 in Kunming. FITS BEST INTO CATEGORY: Interior Space and Exhibition Design |
PRODUCTION / REALIZATION TECHNOLOGY: The main materials of this case are antique bricks, a large number of log finishes, steel plates and square pipes in modern industry, etc. The use of a large number of rough colors and materials in space gives people a warm and natural sensory experience. SPECIFICATIONS / TECHNICAL PROPERTIES: The project covers a total of 230 square meters. In order to better meet the functional requirements, each region carries its main tasks and specific functions according to its spatial characteristics. TAGS: Interior, Commercial, Bright Color, Theme, Modern, Simple, Oriental elements, Industrial style, Totoro RESEARCH ABSTRACT: In the creative and construction stage, the design team has strictly checked the overall design plan and the landing construction of the project. In order to ensure the perfect rendering of the effect map, we have a lot of material selection and comparison. And in the construction process, the design team joins with many parties, studies and discussions, so that the effect of the design scheme has been restored and landed well, and eventually it has been unanimously praised by the owner team. CHALLENGE: In the original spatial pattern of square and transparent space, the layered relationship is implanted to shape different functional fields. Through the analysis of spatial level, the segmentation of sheets and the series of sheet structures, the space is connected, and each space is connected in series with a smooth rhythm, so that the inspiration between space and space is constantly moved, thus defining the new GaBe Totoro. ADDED DATE: 2019-02-25 12:13:30 TEAM MEMBERS (4) : Hao Fan, Longhui Lee, Kunxiao Lu and Qiuxin MaLing IMAGE CREDITS: Image #1: Photographer Chuan He, Reading Leisure Area, 2018. Image #2: Photographer Chuan He, Stationery Area, 2018. Image #3: Photographer Chuan He, Reading Leisure Area 2, 2018. Image #4: Photographer Chuan He, Image Display Area, 2018. Image #5: Photographer Chuan He, Wall Shelves, 2018. PATENTS/COPYRIGHTS: Copyrights belong to Hao Fan, 2018. |
||||
| Visit the following page to learn more: http://u6.gg/rELGf | |||||
| AWARD DETAILS | |
 |
Gabe Totoro Retail Space by Hao Fan and Longhui Lee is Winner in Interior Space and Exhibition Design Category, 2018 - 2019.· Press Members: Login or Register to request an exclusive interview with Hao Fan and Longhui Lee. · Click here to register inorder to view the profile and other works by Hao Fan and Longhui Lee. |
| SOCIAL |
| + Add to Likes / Favorites | Send to My Email | Comment | Testimonials | View Press-Release | Press Kit |

