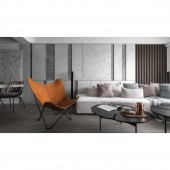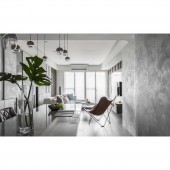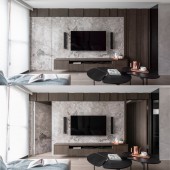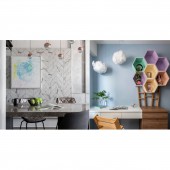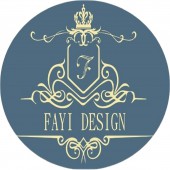Reborn Residential House by Yi Chun Chung |
Home > Winners > #78958 |
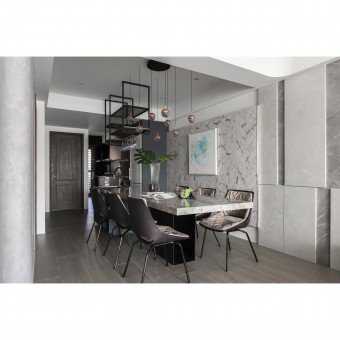 |
|
||||
| DESIGN DETAILS | |||||
| DESIGN NAME: Reborn PRIMARY FUNCTION: Residential House INSPIRATION: Fully communicating with this house resident, so that we can reach their real need. Try to create an enjoyable atmosphere for children. The bookcases in the shape of a hot air balloon and cloud chandeliers allow children to grow up in an environment that is full of creativity and imagination. UNIQUE PROPERTIES / PROJECT DESCRIPTION: The sofa wall furnished by tile and wooden grille is tempting, opening the mind and vision feeling. Adorned by marbles and wooden coating, the TV wall bathed under the daylight shimmers its grandeur quality, making indoor space full of noble atmosphere. OPERATION / FLOW / INTERACTION: This is a 40-year-old house with terrible original situation and long narrow layout. In order to giving three kids a suitable activity environment, we rebuild a new layout. Large working and dining table connect their life and release playing space for kids, and try to change the original restroom location to enlarge public space. PROJECT DURATION AND LOCATION: The project finished in July 2018 in Taipei, Taiwan. FITS BEST INTO CATEGORY: Interior Space and Exhibition Design |
PRODUCTION / REALIZATION TECHNOLOGY: The use of mirror surface and curved bend by the wall shifts focus away from the unavoidable pillar in it. The open kitchen enhances spatial depth while successfully directing light from the rear balcony. The distinctive fish bone wall in the dining area has the unique characteristics of an artistic painting. SPECIFICATIONS / TECHNICAL PROPERTIES: This space is 98 square meters. TAGS: Interior Design, Residence, Hot air-balloon, Galaxy Grey, Fish-bone Tile, Pearl Gray Italian Coating RESEARCH ABSTRACT: Each family member has his/her own bedroom, designed based on personal preferences. The children room is creative with fun. The piano room is especially decorated by tree branch bookshelves to match the color of piano. CHALLENGE: In this apartment with a long and narrow layout, the flow and corridor are integrated to connect the living room and dining room. By doing so, the dimensions of the public space are maximized. ADDED DATE: 2019-02-25 11:51:02 TEAM MEMBERS (1) : Yi Chun Chung IMAGE CREDITS: Photographer Andy Chang PATENTS/COPYRIGHTS: Yi Chun Chung |
||||
| Visit the following page to learn more: http://bit.ly/2U7SlzO | |||||
| AWARD DETAILS | |
 |
Reborn Residential House by Yi Chun Chung is Winner in Interior Space and Exhibition Design Category, 2018 - 2019.· Press Members: Login or Register to request an exclusive interview with Yi Chun Chung. · Click here to register inorder to view the profile and other works by Yi Chun Chung. |
| SOCIAL |
| + Add to Likes / Favorites | Send to My Email | Comment | Testimonials | View Press-Release | Press Kit |

