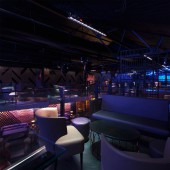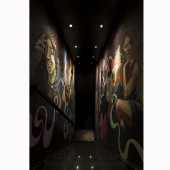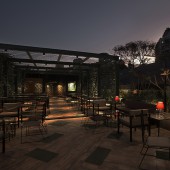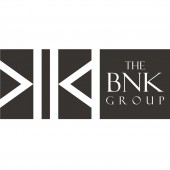Square Warehouse Lounge Bar by Behzad Kharas |
Home > Winners > #78949 |
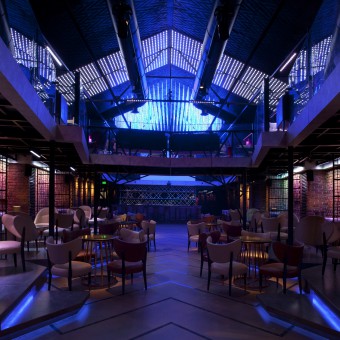 |
|
||||
| DESIGN DETAILS | |||||
| DESIGN NAME: Square Warehouse PRIMARY FUNCTION: Lounge Bar INSPIRATION: We wanted exposed ceilings as far as possible and utilize the height of the structure to create interest. A mezzanine was introduced to house the VIP section with a bridge connecting two mezzanine which houses the VVIP section and overlooks the main dance floor.The bar was aligned right next to the dance floor and in a straight axis from the main door to create the highlight element.. A new staircase leads one to the VIP section on the mezzanine and the abutting terrace Sheesha lounge. UNIQUE PROPERTIES / PROJECT DESCRIPTION: Seven people from different backgrounds got together to develop a restaurant by day,lounge by evening and club by night concept.The site chosen was an old warehouse with no light which had a motorcycle service center being its last tenant.The idea was to create a chic warehouse where minimal materials were used and the lighting design had to take the lead rather than the interior design.Acoustic privacy was a key factor for the place. OPERATION / FLOW / INTERACTION: To ensure sound doesn’t penetrate outside, the roof and walls were clad with arma sound insulation with heat insulation panels being added as well to the roof. This was followed by an air gap and an exposed brick work detail that insulted the sound further from going to the neighboring structures. The existing roof truss was used to hang the ducts, led tubes and MDF Roof panels. Extensive metal fabrication for supports of the mezzanine and strengthening of the roof were carried out. To make the mezzanine structure light weight 25 mm thick bison board panels were used for the floor decking to receive the tiles on top. A series of sound cutoff lobbies at the entrance and near the kitchen were planned to further reduce acoustic leakage. Ducts and machines were sound insulated so that nose didn’t travel out they the exhaust or the hvac ducts. Technical computerized lighting was developed thru suspended led tubes and led coin lights and 3 d projectors. Detailed wiring diagrams were drawn up with routing plans as the ceiling had to be exposed with minimal wires to be seen. PROJECT DURATION AND LOCATION: The project started in April 2017 and completed in January 2018. The project is located in Thane,India FITS BEST INTO CATEGORY: Interior Space and Exhibition Design |
PRODUCTION / REALIZATION TECHNOLOGY: The red brick is the main material used in the space. Bricks are placed angular to create texture in a subtle way to create a chic canvas for the lighting. Black ceiling with 3D Mdf boards just clean up all the insulation and wire details of the roof. A black granite chevron pattern was introduced in the rustic copper tiles. The VIP section had to feel more luxurious hence the walls were developed on an abstract interplay of shimmering black ACP and copper texture paint. All these muted tones were done so that the lighting could take over the space. The sheesha terrace was developed as a landscape trellis which covers and insulates the guests from being exposed to sun rays during early evening hours. The idea was to develop the space like a garden and the sound of water is generated from a water feature wall which camouflages the AC machines. SPECIFICATIONS / TECHNICAL PROPERTIES: The area is 9,900 sq.ft. TAGS: Restaurant, Lounge,Chic, Luxury RESEARCH ABSTRACT: This hospitality project was conceived to deliver a great ambience with great food which is worth its value and benchmarks itself in the precinct it is situated in. The shed had no light and was abutting a residential complex behind. Acoustic privacy was a key factor for the place to run without disturbing its neighbors. The idea was to create a chic warehouse where minimal materials were to be used and the lighting design had to take the lead rather than the interior design. CHALLENGE: This project was to be delivered within 6 months from concept and handling 7 different mindsets and channeling them onto one path and direction was the most difficult part of this project . With no light and ventilation, getting workers to work in extreme suffocating and damp environment was also a human challenge. However we overcame these few obstacles and drove the project to its defined objective ADDED DATE: 2019-02-25 11:35:50 TEAM MEMBERS (1) : BEHZAD KHARAS IMAGE CREDITS: Mr. Subash Patil |
||||
| Visit the following page to learn more: http://thebnkgroup.com | |||||
| AWARD DETAILS | |
 |
Square Warehouse Lounge Bar by Behzad Kharas is Winner in Interior Space and Exhibition Design Category, 2018 - 2019.· Press Members: Login or Register to request an exclusive interview with Behzad Kharas. · Click here to register inorder to view the profile and other works by Behzad Kharas. |
| SOCIAL |
| + Add to Likes / Favorites | Send to My Email | Comment | Testimonials | View Press-Release | Press Kit |


