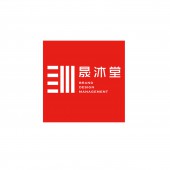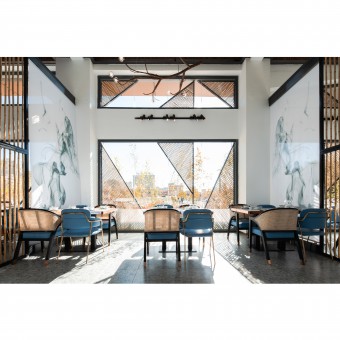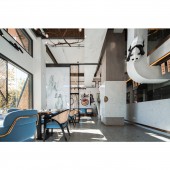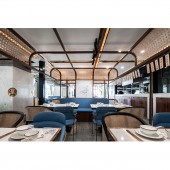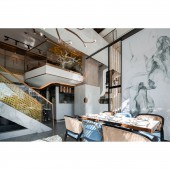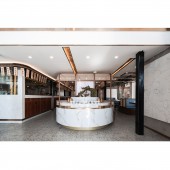DESIGN NAME:
Full Praise Restaurant
PRIMARY FUNCTION:
Restaurant
INSPIRATION:
Full Praise Restaurant is a genuine brand of Sichuan cuisine in Chengdu, which has collected more than 100 kinds of special snacks. After summarizing and extracting the region and culture of Chengdu, the designer applied the three elements of bamboo, Sichuan opera and tea, which can fully represent Sichuan, through the means of design, and penetrated the whole indoor and outdoor space.
UNIQUE PROPERTIES / PROJECT DESCRIPTION:
This case is a Sichuan cuisine restaurant design project in Kunming, Yunnan, which defines the concept of local delicacies with personality and connotation based on the temperament of Chengdu. The designer transforms the buildings of Chengdu old house into silhouette impression, combines the dish names and arranges them in combination, presenting the orientation and theme of the restaurant on the premise of meeting the functional requirements.
OPERATION / FLOW / INTERACTION:
Through the overall planning and design, the whole restaurant fully open kitchen production and application greatly improved the operational efficiency. In personnel service, bamboo card holder and bamboo top decoration in each service area make service oriented output and recycling flow clear. For customers, whether the entrance of the semi-arc enclosure partition or the different combinations of dining areas, wall and floor material application and traffic guidance are clear at a glance, so that the use is more convenient and clear.
PROJECT DURATION AND LOCATION:
The project started in April 2018 in Kunming and finished in December 2018 in Kunming.
FITS BEST INTO CATEGORY:
Interior Space and Exhibition Design
|
PRODUCTION / REALIZATION TECHNOLOGY:
The main materials of this case are terrazzo-like bricks, flame retardant panels, finished wood decorative panels, bamboo strips and bamboo knitting, square tubes, latex paint, etc. In addition, in order to meet the sensory experience requirements of contemporary consumers, the designer combines plant landscaping with metal, stainless steel and natural stone in space, and then interprets the purpose of restaurant to guarantee healthy food and quality service.
SPECIFICATIONS / TECHNICAL PROPERTIES:
The project covers a total of 450 square meters. The main planning of the first floor includes the main entrance of the restaurant, the reception receipt hall and tea display, water bar, public dining area, open kitchen, public landscape, stairwell and toilet, etc. The second floor includes office, landscape aisle, public dining area, private dining area, etc.
TAGS:
Interior, Restaurant, Commercial, Environmental protection, Modern, Sichuan cuisine, Natural, Chengdu, Oriental elements
RESEARCH ABSTRACT:
In the creative and construction stage, the design team has strictly checked the overall design plan and the landing construction of the project. The steel frame structure of the second floor space is the most difficult part in the whole project construction process. In order to ensure the stability of the second floor structure without affecting the integrity of the first floor hall, the designers have made a lot of research and discussion, so that the effect of the design scheme has been restored and landed well, and eventually it has been unanimously praised by the owner team.
CHALLENGE:
As one of the highlights of this case, the combined structure of the second floor public area can be matched according to the change of the dining function of the diners, which greatly improves the practicability of the function.
ADDED DATE:
2019-02-25 10:21:05
TEAM MEMBERS (3) :
George Cook, Qiuhua Lu and Kunxiao Lu
IMAGE CREDITS:
Image #1: Photographer Chuan He, Tea Fisplay, 2018.
Image #2: Photographer Chuan He, Open Kitchen, 2018.
Image #3: Photographer Chuan He, Public Dining Area 2, 2018.
Image #4: Photographer Chuan He, Public Dining Area 3, 2018.
Image #5: Photographer Chuan He, Stairs, 2018.
PATENTS/COPYRIGHTS:
Copyrights belong to George Cook, 2018.
|
