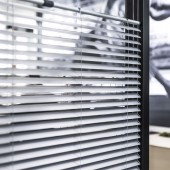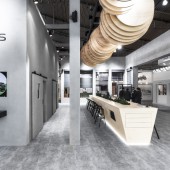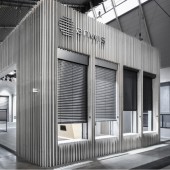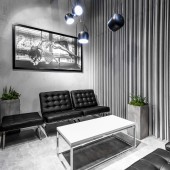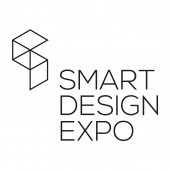Modern Stand Modern Exhibition Stand by Marzena Michalska - Smart Design Expo |
Home > Winners > #78877 |
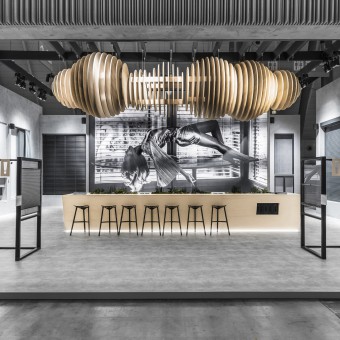 |
|
||||
| DESIGN DETAILS | |||||
| DESIGN NAME: Modern Stand PRIMARY FUNCTION: Modern Exhibition Stand INSPIRATION: The inspiration was the Anwis products - line as an inspiration was enlarged vertically on stand facade. Using concrete, poplar plywood and black lacquered steel are not typical and often used materials in the construction of the exhibition stand. So the stand took the form of a modern house. UNIQUE PROPERTIES / PROJECT DESCRIPTION: 160sqm of the stand took the form of a modern house - a natural environment where the Anwis blinds could be presented. The products were presented in various nuances - as a real exhibit, within the photography, and in the virtual space - this makes the stand unique. The innovative use of concrete in the facade is why the stand is modern and future-oriented. The use of just three building materials is particularly sustainable: concrete, poplar plywood, and black painted steel. OPERATION / FLOW / INTERACTION: The main thing was to show the international possibilities of the Anwis company - our polish client. We created a space that combined the architecture and artistic way of thinking. That's why Anwis asked us to design a stand much earlier, 6 months before the exhibition. We could find the best solutions to let the visitors experience the space and products. PROJECT DURATION AND LOCATION: Exhibition: R+T 2018 Stuttgart size 160 sqm FITS BEST INTO CATEGORY: Interior Space and Exhibition Design |
PRODUCTION / REALIZATION TECHNOLOGY: The conspicuous construction consisted of 1,1150 stips of plywood of various thickness set in cement, drawing attention from a distance. In the walls with a height of 5,5m products have been placed, but their sizes have been deliberately rescaled. In 9 window openings with dimensions of 3,30 x 1,55m modern blinds were mounted. Thanks to backlight from the bottom, a powerful monolith with a length of 7m gained lightness. For functional reasons, the counter was made in 3 modules. Above the counter, there was a huge decoration made of laser-cut wooden wheels which in its form referred to the shape of the Anwis logo. SPECIFICATIONS / TECHNICAL PROPERTIES: walls with height; 5,5m 9 window openings with dimensions 3,30 x 1,55m facade made of 1150 strips of concreted plywood with different thickness (6,8,12cm) 60 green plants the counter dimensions: 7m long the photography dimensions: 7m x 4 m TAGS: design, exhibition stand, stand design, architecture, construction RESEARCH ABSTRACT: Our client asked us to create a space in a different way than their recent projects. They said: We are open-minded for the innovative ideas to present our products, we need to show the anwis from the best perspective in an unusual and unique way. CHALLENGE: The main idea for the stand was established in June 2017, which is 10 months before the start of the fair. This time is optimal to refine the most important details of the brand's presentation and to determine the conditions of building with fairs in the case of non-standard solutions. Finally, the project was improved over 10 times - to become a real manifesto of the Anwis brand at the fair. That it would be PERFECT in every way. ADDED DATE: 2019-02-25 09:27:13 TEAM MEMBERS (1) : IMAGE CREDITS: Photoprapher: Patryk Lewinski, 2018 Stuttgart |
||||
| Visit the following page to learn more: http://smartdesign-expo.com | |||||
| AWARD DETAILS | |
 |
Modern Stand Modern Exhibition Stand by Marzena Michalska-Smart Design Expo is Winner in Interior Space and Exhibition Design Category, 2018 - 2019.· Press Members: Login or Register to request an exclusive interview with Marzena Michalska - Smart Design Expo. · Click here to register inorder to view the profile and other works by Marzena Michalska - Smart Design Expo. |
| SOCIAL |
| + Add to Likes / Favorites | Send to My Email | Comment | Testimonials | View Press-Release | Press Kit |

