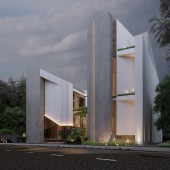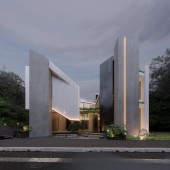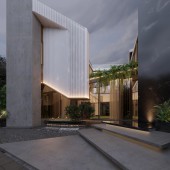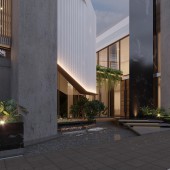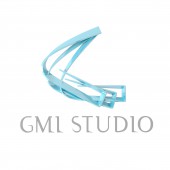Abstract House Residential Home by Ghiath Al Masri |
Home > Winners > #78816 |
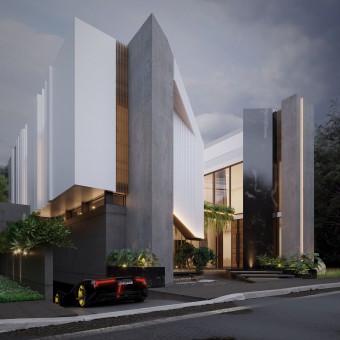 |
|
||||
| DESIGN DETAILS | |||||
| DESIGN NAME: Abstract House PRIMARY FUNCTION: Residential Home INSPIRATION: The original concept came out while thinking about imagined height implanted into a single story residence. In this manner a single story bungalow acted as a stepping off point for the idea to become two stories flanked by usable green space and intentional exaggerations of height. UNIQUE PROPERTIES / PROJECT DESCRIPTION: The house comingles modern sensibility through the individually shaped columns while retaining a central courtyard. This design feature evokes the traditional Kuwaiti practice in the building of houses, whereby courtyards were included to help with temperature control within the residence. Here the residence is allowed to acknowledge both past and present, without clashing. OPERATION / FLOW / INTERACTION: The client open mind mentality of the client with our passion of distinguish, we try to convince the client to make something different of usual houses and he interact very positively with us . PROJECT DURATION AND LOCATION: Location of the project is Kuwait. FITS BEST INTO CATEGORY: Architecture, Building and Structure Design |
PRODUCTION / REALIZATION TECHNOLOGY: The construction system is concrete structure followed with some steel structure some items, by blend three sorts of the material like concrete finish, white sigma & black marble. SPECIFICATIONS / TECHNICAL PROPERTIES: The plot dimension is 25 M X 30 M total 750 sqm, the plot has open from back and front from the 25 m side the other sides which is 30 m length is for neighbor, the building height from the street level is 16 m ,built up area is basement and three 3 floors , basement is parking and storage and rooms for driver and chef , Ground floor is U shape divided by tow , main one is 330 sqm , the second part is 197 sqm , main part is technically separated of the second part , each part has entrance and reception and services , in the main part there is passage width 140 cm X 30 m and in the middle there is garden and double glazed glass passage to connect two sides of building and to create a balcony for the fist floor. First floor consist divided too accordingly to the ground floor , main side is consist of 4 bedrooms, and second part consist of two bedrooms , the second floor is unify in the facilities and services like Gym , store, maids room and mechanical room . TAGS: Architecture, Modern, residential, house, Design, Luxury, RESEARCH ABSTRACT: We start with architecture layout with requirements, then go forward to sketching and architecture masses study and make client interact by think in 3 dimension way .Make clear demonstration of concept and thoughts. the major direction of masses design is to close from neighbor side and make middle garden open to sky light , link two sides with ground corridors and bridge make client more satisfied . work flow then was more challenge after complete first option express feel of dull after while, the next challenge of apply materials to the plain architecture masses . we believe that every mass has requirement of sort material and sometime should make slight amendment on architecture to approve the material . CHALLENGE: The strong challenge is to save the design from the social perspective of the wide open windows which its conflict with, and find solution to accomplish the satisfaction on all aspect of design . ADDED DATE: 2019-02-25 07:16:52 TEAM MEMBERS (1) : Ghiath Al Masri IMAGE CREDITS: Image #1, #2,#3 and #4 is 3D visual credited to Ghiath Al Masri |
||||
| Visit the following page to learn more: https://www.instagram.com/gmistudio/ | |||||
| AWARD DETAILS | |
 |
Abstract House Residential Home by Ghiath Al Masri is Winner in Architecture, Building and Structure Design Category, 2018 - 2019.· Press Members: Login or Register to request an exclusive interview with Ghiath Al Masri. · Click here to register inorder to view the profile and other works by Ghiath Al Masri. |
| SOCIAL |
| + Add to Likes / Favorites | Send to My Email | Comment | Testimonials | View Press-Release | Press Kit | Translations |

