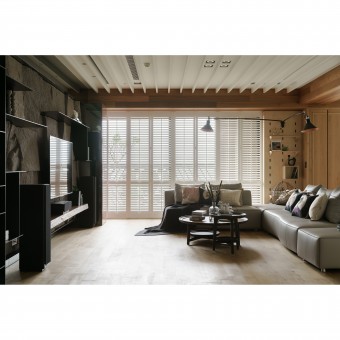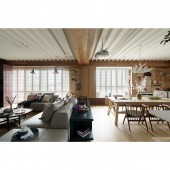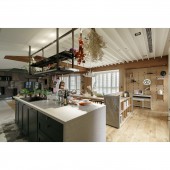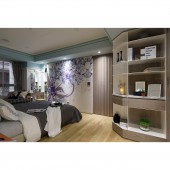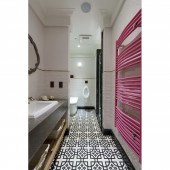European Forest Residential House by Chien-Hui Lee |
Home > Winners > #78756 |
| CLIENT/STUDIO/BRAND DETAILS | |
 |
NAME: CTY SPACE DESIGN CO., LTD PROFILE: CTY SPACE DESIGN CO., LTD was established in 2011 Kaohsiung,Taiwan. We service overall design planning and construction quality. Our design is derived with passion, vitality and simplicity of life. The performance of the material combined with the cautious attitude of detailing has always dominated us. The goal is to enhance the quality of life, with the continually innovative design and engineering quality, which is the company's vision. |
| AWARD DETAILS | |
 |
European Forest Residential House by Chien-Hui Lee is Winner in Interior Space and Exhibition Design Category, 2018 - 2019.· Read the interview with designer Chien-Hui Lee for design European Forest here.· Press Members: Login or Register to request an exclusive interview with Chien-Hui Lee. · Click here to register inorder to view the profile and other works by Chien-Hui Lee. |
| SOCIAL |
| + Add to Likes / Favorites | Send to My Email | Comment | Testimonials | View Press-Release | Press Kit |
Did you like Chien-Hui Lee's Interior Design?
You will most likely enjoy other award winning interior design as well.
Click here to view more Award Winning Interior Design.


