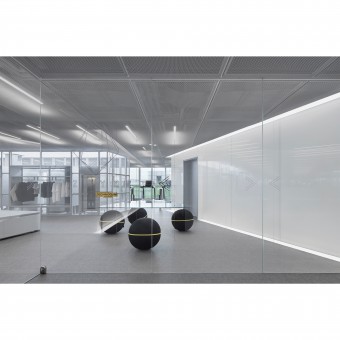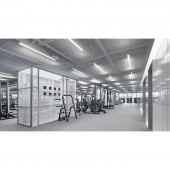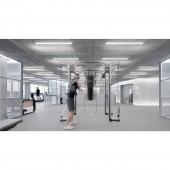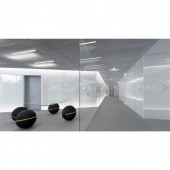ZWYN Urban Gym Interior Design by anySCALE |
Home > Winners > #78730 |
 |
|
||||
| DESIGN DETAILS | |||||
| DESIGN NAME: ZWYN Urban Gym PRIMARY FUNCTION: Interior Design INSPIRATION: The gym’s design is influenced by urban culture, design, sports, and art. There were three sources of inspiration – the client’s music list, a video installation also shown in the entrance area, and the client’s special request for the prominent use of gunpowder grey. Brutally simple yet ethereal, the execution aimed at allowing customers to step into another world and forget the worries of their lives as they worked on achieving their fitness goals and to leave with a refreshed mind and soul. UNIQUE PROPERTIES / PROJECT DESCRIPTION: Located in Beijing’s trendy Sanlitun district, ZWYN Urban Gym represents a new, inspired fitness wave based on improving physical strength and performance. The decidedly minimalistic space displays artworks on massive LED screens and high-end fittings on neutral grey tones, maintaining a clean aesthetic that is sharp as much as it is chic. Decorative double-layer semi-transparent walls made of glass and polycarbonate provide soothing indirect light while also drawing attention from gym-goers. OPERATION / FLOW / INTERACTION: ZWYN is not just about creating a simple and charming space where one starts their day or comes by after a day of work. The physical environment and the journey of a visitor is based upon the need to motivate anyone who enters. Clean, pure, minimal - the space is designed not only to soothe but to allow gym-goers to find their sanctuary and their own interpretation of the physical environment. PROJECT DURATION AND LOCATION: The project started in May 2015 and finished in May 2016 in Beijing. FITS BEST INTO CATEGORY: Interior Space and Exhibition Design |
PRODUCTION / REALIZATION TECHNOLOGY: The team conceptualized the space methodically after assessing all design items’ dependencies from the beginning of execution, which the client did not impose any time limits or deadlines upon. The close collaboration with the client and contractors and the team’s vision for the space resulted in the room to create customized items such as illumination panels, lockers, and built-in furniture. SPECIFICATIONS / TECHNICAL PROPERTIES: Project GFA: 850 sqm TAGS: Fitness, Health, Gym, Wellness, Grind, Training, Lounge RESEARCH ABSTRACT: - CHALLENGE: Faced with low, tight, and cluttered spaces and ceiling, the team used backlit paneling and transparent metal mesh to cover ceiling installations to create a neat and pure effect while allowing the airflow of an open-ceiling environment. To accommodate weight trainers’ needs, the woven vinyl flooring from Bolon all over the gym was fitted with a special subfloor in the section to ensure a softer landing for heavy weights. ADDED DATE: 2019-02-25 03:02:40 TEAM MEMBERS (2) : Andreas Thomczyk and Belen Valencia IMAGE CREDITS: Image #1 : Photographer Xia Zhi, ZWYN Urban Gym, 2016. Image #2 : Photographer Xia Zhi, ZWYN Urban Gym, 2016. Image #3 : Photographer Xia Zhi, ZWYN Urban Gym, 2016. Image #4 : Photographer Xia Zhi, ZWYN Urban Gym, 2016. Image #5 : Photographer Xia Zhi, ZWYN Urban Gym, 2016. |
||||
| Visit the following page to learn more: http://anyscale.cn | |||||
| AWARD DETAILS | |
 |
Zwyn Urban Gym Interior Design by Anyscale is Winner in Interior Space and Exhibition Design Category, 2018 - 2019.· Read the interview with designer anySCALE for design ZWYN Urban Gym here.· Press Members: Login or Register to request an exclusive interview with anySCALE. · Click here to register inorder to view the profile and other works by anySCALE. |
| SOCIAL |
| + Add to Likes / Favorites | Send to My Email | Comment | Testimonials | View Press-Release | Press Kit |
Did you like Anyscale's Interior Design?
You will most likely enjoy other award winning interior design as well.
Click here to view more Award Winning Interior Design.








