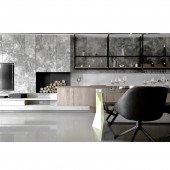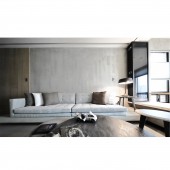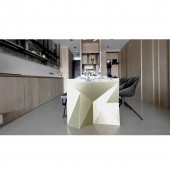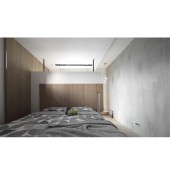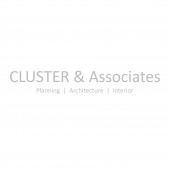Urban Twilight Residential House by Lichun Chang |
Home > Winners > #78551 |
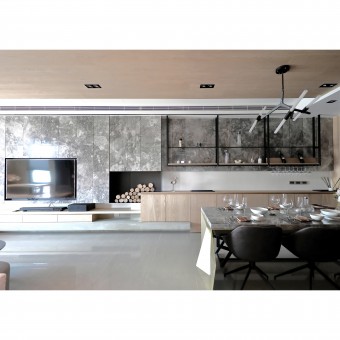 |
|
||||
| DESIGN DETAILS | |||||
| DESIGN NAME: Urban Twilight PRIMARY FUNCTION: Residential House INSPIRATION: Situating in the old developed urban area in New Taipei city, Taiwan, the surrounding of the flat is dense by high street and local small food business, which is typical fast and crammed living style in Taiwan. Therefore, we created the ambiance of living in contrast to it, meanwhile slightly connecting to it. The flat is expected to be a hub of tenant's cheerful noise with friends and a place to gaze outside thought windows, tranquilly. UNIQUE PROPERTIES / PROJECT DESCRIPTION: The original slim Z shape plan of this flat is unique. Our client doesn't want to change the plan layout. The uneven wall surfaces are a challenge in this narrow and long house. We design surfaces by placing metal shelves, wood or marble cladding wardrobes to form the facade. Nature sunlight addresses the design of materials for the design expression. We use the objects and uses of objects to define the spaces, rather than walls. So, we focus on details and interface design of objects, and work it out with craftsmen. OPERATION / FLOW / INTERACTION: By the observation and conversations with client, we approach client's thought and the views of living. The client plays snowboards in Hokkaido and other ski resorts in mountain countryside in Japan and New Zealand. Therefore, the warm wood surface, nature firewood, stone are symbolic in his winter holidays experience. We translated his experience to interior design. We arranged those elements in the space and exhibit client's collections of snowboard gears. As a result, client feels relaxed, after work everyday. PROJECT DURATION AND LOCATION: The project started in October 2017 in New Taipei City and finished in April 2018 in New Taipei City. FITS BEST INTO CATEGORY: Interior Space and Exhibition Design |
PRODUCTION / REALIZATION TECHNOLOGY: We invented the details on cladding nature thin marble slate upon the door panels of wardrobes, mounted on the walls. Besides, we challenged the metal material for making tenon joints. Therefore, the joints require less wielded points, so the shape of metal works is fine and neat. SPECIFICATIONS / TECHNICAL PROPERTIES: 140 square meter floor area TAGS: Metal works, Marble Cladding, Dining Table, Interior, Nature Sunlight RESEARCH ABSTRACT: Abstract Expressionism painting is my favorite art. By the first sight, it seems messed, but it has order for viewers to explore. We spent a lot of time to choose the vein of marble, it's because we think the nature vein is a piece of painting, and is an artistic way to express the sense of this flat's situation in busy and crammed city. CHALLENGE: As designer and general contractor role, we work closely with craftsmen. Details of objects are newly invented by our team. We want to fold a piece of metal sheet to be the structure of the dining table. The angulated structure of dining table is difficult to wield seemingly, due to the angle changes in different cutting profiles. So, we made some mock up models for trial and error process, and then we used leaser wield technology to complete it. As a result, we created an angulated metal work to support the dining table, and also a design, illuminating gold colour in the room. It is to generate the iconic image to tenants. ADDED DATE: 2019-02-24 14:34:48 TEAM MEMBERS (1) : IMAGE CREDITS: Image #1: Photographer LiChun Chang, Urban Twilight, 2018. Image #2: Photographer LiChun Chang, Urban Twilight, 2018. Image #3: Photographer LiChun Chang, Urban Twilight, 2018. Image #4: Photographer LiChun Chang, Urban Twilight, 2018. Image #5: Photographer LiChun Chang, Urban Twilight, 2018. PATENTS/COPYRIGHTS: Copyrights belong to LiChun Chang, 2018. |
||||
| Visit the following page to learn more: http://www.cluster-int.com | |||||
| AWARD DETAILS | |
 |
Urban Twilight Residential House by Lichun Chang is Winner in Interior Space and Exhibition Design Category, 2018 - 2019.· Press Members: Login or Register to request an exclusive interview with Lichun Chang. · Click here to register inorder to view the profile and other works by Lichun Chang. |
| SOCIAL |
| + Add to Likes / Favorites | Send to My Email | Comment | Testimonials | View Press-Release | Press Kit | Translations |

