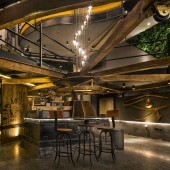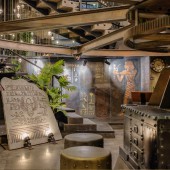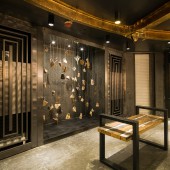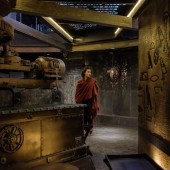Cyber Security Hall Museum by Dalia Sadany |
Home > Winners > #78533 |
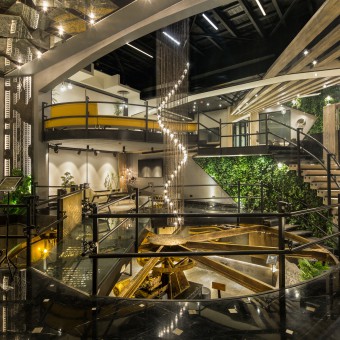 |
|
||||
| DESIGN DETAILS | |||||
| DESIGN NAME: Cyber Security Hall PRIMARY FUNCTION: Museum INSPIRATION: Originally a university theatre, several original features of the building surfaced during the renovation process most importantly the stage turntable hidden underground. The find and construction process are liked to a discovery on an excavation project. This and turntables used as a theatrical element to assist in changing scenes resembled a science fiction time machine changing place and time hence the concept of traveling to the past was introduced. Our clients line of business was researched in the Ancient Egypt context and this cultural project created to tell the story. UNIQUE PROPERTIES / PROJECT DESCRIPTION: Confucius said study the past if you would define the future. The design is an authenticated story linking past to future, a cultural experience created for the visitor to relive the journey through a carefully thought out design. The layout, lighting, choice of materials, colour palate, fittings and furniture were all carefully studied and used to enhance the experience. The artefacts and symbols in the space are not copies but custom designed pieces of art authenticated by an accredited Egyptologist. The space is multi-purpose equipped for various corporate events and activities. OPERATION / FLOW / INTERACTION: To create the museum experience the design layout was planned to look minimalist with a few pieces of furniture to allow for free movement with concealed areas for a kitchenette and storing foldable chairs. The space is equipped with a projector and screens. The museum aspects include a renovated stage turntable, custom designed abstract artefacts, wall claddings and accessories with carved writings on marble and inscribed on metal manifesting all means of protecting knowledge in Ancient Egypt. PROJECT DURATION AND LOCATION: Project duration ten months starting January 2018. Location Wallace Building, AUC Greek Campus Tahrer in Cairo Egypt. |
PRODUCTION / REALIZATION TECHNOLOGY: An Egyptologist was consulted during the design research phase. We did not want to copy ancient artefacts, but instead created our validated abstract version. As for materials the flooring was made from antique finish grey Egyptian marble; walls from a mixture of imported lava marble to give the old effect, antique finish stainless steel and wallpaper; and the ceiling antique finish scrap metal. Rotating turntable was treated and covered in gold leaf. SPECIFICATIONS / TECHNICAL PROPERTIES: Originally the building was a university theatre in the 1960s. After the University relocated the campus on which the building is located was leased to a technology park in 2013. The building was then modified, segmented and leased as office space to several companies. In 2017 our client leased the building and commissioned us to redesign the building. The total built up area was 650 sqm comprised of a first floor, ground floor and new purpose built 60 sqm basement to house the cultural project. TAGS: museum, cyber security, heritage, office design, ancient Egypt, renovation, cultural museum RESEARCH ABSTRACT: The research depended on work prepared by an accredited Egyptologist assisted by a Cyber security professional. The latter covered modern day security approaches while the former researched similarities in securing knowledge in Ancient Egypt. The research shows similarities in concept and approach to modern day encryption, hierarchy, passwords, firewalls and maze use in design. The concept revolves around similarities between then and now and how real physical protection 5000 years ago against thieves while nowadays the protection is virtual from hackers and cyber threats. CHALLENGE: First there were no original construction drawings so faced many unknowns during renovation. We used several consultants during demolition, civil and construction stages. One of the biggest obstacles was creating the basement in terms of ventilation, solving under groundwater problems and structural modifications. This and finding validation via certified Egyptologists on the design specs and customised marble products, wall claddings and accessories with relevant writings in hieroglyphics and an acknowledge reference of each word, design feature and conceptual aspect. ADDED DATE: 2019-02-24 13:45:17 TEAM MEMBERS (1) : IMAGE CREDITS: Images 1,2&4, Sameh Wassef, Fotolab, 2018. Images 3&5, Nour ElRefai, Nour ElRefai Photography, 2018. |
||||
| Visit the following page to learn more: http://bit.ly/2IYrLsG | |||||
| AWARD DETAILS | |
 |
Cyber Security Hall Museum by Dalia Sadany is Winner in Cultural Heritage and Culture Industry Design Category, 2018 - 2019.· Read the interview with designer Dalia Sadany for design Cyber Security Hall here.· Press Members: Login or Register to request an exclusive interview with Dalia Sadany. · Click here to register inorder to view the profile and other works by Dalia Sadany. |
| SOCIAL |
| + Add to Likes / Favorites | Send to My Email | Comment | Testimonials | View Press-Release | Press Kit |
Did you like Dalia Sadany's Cultural Heritage Design?
You will most likely enjoy other award winning cultural heritage design as well.
Click here to view more Award Winning Cultural Heritage Design.


