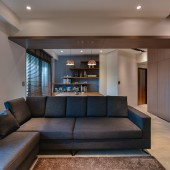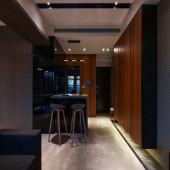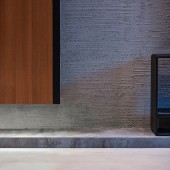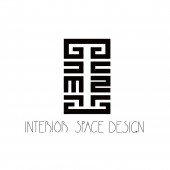Strolling Residential space by CHEN SHIH HSUAN |
Home > |
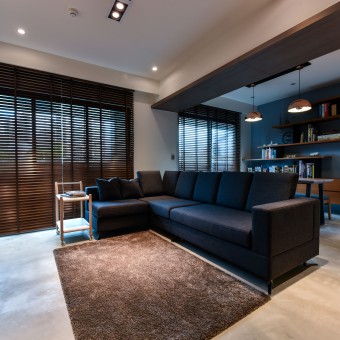 |
|
||||
| DESIGN DETAILS | |||||
| DESIGN NAME: Strolling PRIMARY FUNCTION: Residential space INSPIRATION: The building site is a newly constructed house, but the original structure is not meeting with clients requirement. therefore designer choose one room to reorganize and make it a larger and much comfortable dining space; it's next to the living room, an exclusive space for reading, and enlarging the public space in vision. The original dining room next to the vestibule is decorated as a casual dining bar to create more leisure feeling and living quality. UNIQUE PROPERTIES / PROJECT DESCRIPTION: The design concept of this project is for the living of single person, and the house owner is an architecture, who has a more specific and precise concept than average people, and also knows how to define the house space cleverly, to organize the exclusive house structure, to evaluate the value per flooring unit, to count how much daylight to be casted into the inner space, and to make a perfect connection of each circulation in the house. OPERATION / FLOW / INTERACTION: The simple decoration of the living room and dining room is just to make a different atmosphere against the noisy city; the wood blinds mounted in front of the window is to enjoy the dynamic change of casting the light and shadow into the inner space. An decorating wall, set behind the dining room and designed with background colors of dark grey is not just introducing the contour of wood shelves, but also a display of clients professional books, models of buildings; it creates various gradations of this space through the day and night. PROJECT DURATION AND LOCATION: The project started in December 2017 and finished in March 2018 in New Taipei city. FITS BEST INTO CATEGORY: Interior Space and Exhibition Design |
PRODUCTION / REALIZATION TECHNOLOGY: The Lotos Cement (remark) is used for all the flooring in the inner space, which can be polished directly on the original polished tiles and make a delicate texture of monolithic ornament of cement; it also make people much enjoy their personal exclusive hours and feel relaxed even staying home for long time. Remark. The Lotos Cement is a new type of waterproofing building materials; the formula is created by the research team led by Professor PhD. Huang, Jong Shin of the Department of Civil Engineering of Taiwan National Cheng Kung University in 2007. SPECIFICATIONS / TECHNICAL PROPERTIES: The indoor area is approximately 282 square feets. TAGS: Intellectual humanity, The Lotos Cement, eco friendly materials, simplicity RESEARCH ABSTRACT: The Lotos Cement is the main material for the grey-tone TV wall in the living room. The 3D texture of Lotos Cement, which the senior craftsman sculpted in a horizontal direction with the hand float and scraper, presents natural and clear gradations of gloss through the casting of light; the Lotos Cement, the metal frame of TV and the low TV cabinet with the high-pressure Laminate of the imitation of stone texture make a natural and elegant presentation of space planning. CHALLENGE: In this project, a proper space structure for the living of single person or small family can create a long term service of this house; each different section of the open space can be decorated with the clear function themes. The partition wall of one original room was removed and the horizontal beam of original structure appeared; our design team uses the unconventional decoration a broader wood surface to be auxiliary flexible furniture, an invisible boundary between the living room and dining room. ADDED DATE: 2019-02-24 10:09:08 TEAM MEMBERS (2) : Creative Director: Human Chuang and Designer: Ailee Chen IMAGE CREDITS: Image #No1-5 : M.MTWO CO.,LTD PATENTS/COPYRIGHTS: Copyrights belong to M.MTWO CO.,LTD, 2018. |
||||
| Visit the following page to learn more: http://tinyurl.com/yycvpqfj | |||||
| AWARD DETAILS | |
 |
Strolling Residential Space by Chen Shih Hsuan is Runner-up for A' Design Award in Interior Space and Exhibition Design Category, 2018 - 2019.· Press Members: Login or Register to request an exclusive interview with CHEN SHIH HSUAN. · Click here to register inorder to view the profile and other works by CHEN SHIH HSUAN. |
| SOCIAL |
| + Add to Likes / Favorites | Send to My Email | Comment | Testimonials |

