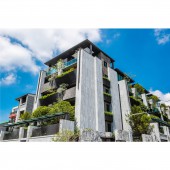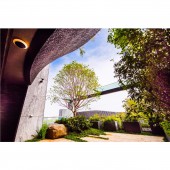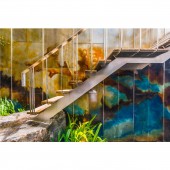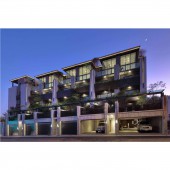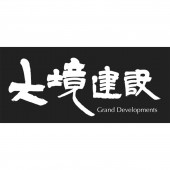Danxia the Heirloom Residential Building by Grand Developments Co. Ltd. |
Home > Winners > #78217 |
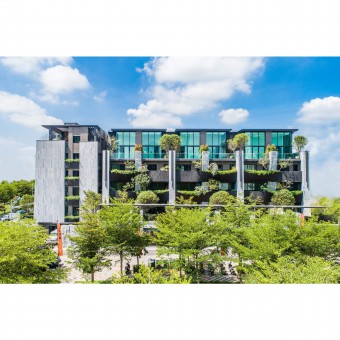 |
|
||||
| DESIGN DETAILS | |||||
| DESIGN NAME: Danxia the Heirloom PRIMARY FUNCTION: Residential Building INSPIRATION: To represent the natural landscape of Danxia seemed a mission virtually impossible. It would involve not only the perfect medium - the materials - but also absolute mastery of art and craftsmanship. A fruitful quest in Hebei, China, has enabled the architects to create the image of the spectacular mountains in Danxia by using rocks that have the texture of granite and the streaks of marble. UNIQUE PROPERTIES / PROJECT DESCRIPTION: We have dreamed of building a landscape to live in - whatever the costs of construction - a legacy home for its owners to pass down from generation to generation. What we have in mind is the landscape of Danxia, Guangdong, where red sedimentary rocks stand magnificent, like the stone pillars that bolstered the sky in ancient Chinese creation myth. Danxia the Heirloom, which is solidly constructed and beautifully designed, is a dream come true. OPERATION / FLOW / INTERACTION: Then there's the work of reproducing the winding lines of the mountains. Sculptors from Taiwan and China have engaged in the design of the curved balcony walls, working closely with architects and experts in stonemasonry and using innovative methods to attain the perfect hyperbolic geometry to model after the curves of the gargantuan rocks in Danxia. Oblique-hewed faces of Indian black granite encapsulate the special texture and quality of the varied striations of the red sedimentary rocks, adding expressiveness to the curved walls. PROJECT DURATION AND LOCATION: Taichung City, Taiwan 4300 square meter FITS BEST INTO CATEGORY: Architecture, Building and Structure Design |
PRODUCTION / REALIZATION TECHNOLOGY: Pieced together, the stone outer walls capture the tremendous natural beauty of gigantic mountains, while the greyish white streaks on the surface bear resemblance to shimmering waterfalls tumbling down. The mountain-like building thus takes on an enriched rhythm and gentle luster. SPECIFICATIONS / TECHNICAL PROPERTIES: 1305 SQ Meter 8 units TAGS: Grand Developments Co., Ltd, Residential building, Danxia, RESEARCH ABSTRACT: Situated at the center of the financial triangle in Taichung and close to several main highways, Danxia the Heirloom boasts a location that facilitates full mobility. It consists of eight attached units of luxury residence, each of which is equipped with an elevator and is at least 6 meters wide and 25 meters long, facing the street. Each floor in the residence is a marvel. The basement in each unit is an atrium of fair-faced concrete that resembles Chinese splash-ink paintings. With the skylight and green trees, it serves many functions, such as acting as an excellent private club. The first floor is an artistic space that accommodates four cars. CHALLENGE: Then there is the work of reproducing the winding lines of the mountains. Sculptors from Taiwan and China have engaged in the design of the curved balcony walls, working closely with architects and experts in stonemasonry and using innovative methods to attain the perfect hyperbolic geometry to model after the curves of the gargantuan rocks in Danxia. Oblique-hewed faces of Indian black granite encapsulate the special texture and quality of the varied striations of the red sedimentary rocks, adding expressiveness to the curved walls. ADDED DATE: 2019-02-23 08:52:50 TEAM MEMBERS (1) : Ming-Hsing Chang IMAGE CREDITS: Grand Developments Co., Ltd. PATENTS/COPYRIGHTS: Grand Developments Co., Ltd. |
||||
| Visit the following page to learn more: https://youtu.be/sYzVAFZtIdo | |||||
| AWARD DETAILS | |
 |
Danxia The Heirloom Residential Building by Grand Developments Co. Ltd is Winner in Architecture, Building and Structure Design Category, 2018 - 2019.· Press Members: Login or Register to request an exclusive interview with Grand Developments Co. Ltd.. · Click here to register inorder to view the profile and other works by Grand Developments Co. Ltd.. |
| SOCIAL |
| + Add to Likes / Favorites | Send to My Email | Comment | Testimonials | View Press-Release | Press Kit |

