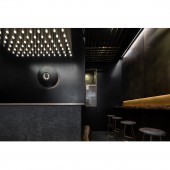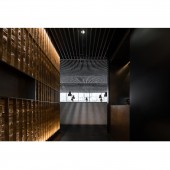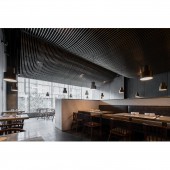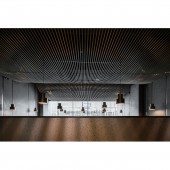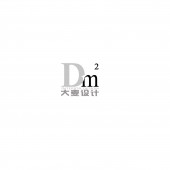Gao Zhuo Zi Di Ban Deng Restaurant by Lv Jing |
Home > Winners > #78037 |
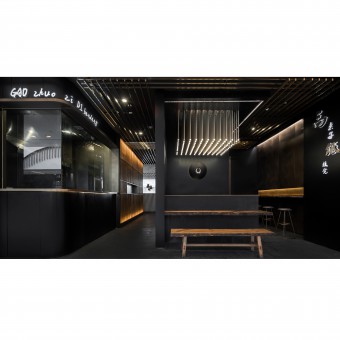 |
|
||||
| DESIGN DETAILS | |||||
| DESIGN NAME: Gao Zhuo Zi Di Ban Deng PRIMARY FUNCTION: Restaurant INSPIRATION: The name of this project originates from the Qin Opera in the movie White Deer Plain. It expresses the courage, uprightness and heroism of the land, showing the circulation and reincarnation of the floating sea. With this original intention, a modernist restaurant with the taste of local fireworks came into being. UNIQUE PROPERTIES / PROJECT DESCRIPTION: As the second branch restaurant in Chengdu, the image display of brand upgrading is the core of this case. Designers use modern architectural thinking mode to extract design elements from Northwest humanities, and extend a regular form to build the relationship between spaces. The design gets rid of the confusion, breaks through the gloom, and let the old food innovate iteratively in the context of the times. OPERATION / FLOW / INTERACTION: The mottled wooden countertops are warmly and softly flushed with delicate lights. In the aspect of elevation, we use the geometric patterns of large area and ear of wheat to stack rich spatial details and give people a fresh sensory experience. PROJECT DURATION AND LOCATION: The project started in September 2017 in Chengdu and finished in June 2018 in Chengdu. FITS BEST INTO CATEGORY: Interior Space and Exhibition Design |
PRODUCTION / REALIZATION TECHNOLOGY: The uncarved rocks are piled up outside metal braided grilles to create the unmodified plastic vision, which highlights the rugged and unrestrained folk characteristics of Northwest China. The combination of transparent glass window and black block produces a virtual and realistic visual effect, cutting out a space scale with appropriate proportion, and at the same time, creating the excellent visual depth of field effect. SPECIFICATIONS / TECHNICAL PROPERTIES: The project covers a total of 150 square meters. The black theme is mysterious with deep spatial aesthetics. The metal strips are stacked and staggered to create a distinct visual effect, and the space is re-structured by adding point light devices to distinguish them from the adjacent stores. TAGS: Interior, Restaurant, Commercial, Noodles, Modern, Simple, Black, Oriental elements RESEARCH ABSTRACT: This is a family noodle restaurant which has been running noodles in Northwest China for generations. Designers use modern architectural thinking mode to extract design elements from Northwest Humanities, and extend a regular form to build the relationship between spaces. The interweaving of light, wall block and line shape makes the whole space produce more abundant layers and presents a new style full of industrial flavor. CHALLENGE: The prototype of indoor ceiling is the herringbone roof of Northwest architecture. The designers transform abstract artistic expression into perceptible spatial image. The continuous and undulating ceilings like the noodles in the hands of craftsmen. It is not only a simple artistic expression, but also a solution to the limitations of the original space. Even it is an invisible penetration of the brand impression. With the rhythm of indoor light and shadow, it interprets the beauty of harmony between tradition and modern. ADDED DATE: 2019-02-22 11:20:09 TEAM MEMBERS (2) : Jing Lv and Jiafeng Zhou IMAGE CREDITS: Image #1: Photographer Chuan He, Entrance, 2018. Image #2: Photographer Chuan He, Front Hall, 2018. Image #3: Photographer Chuan He, Corridor, 2018. Image #4: Photographer Chuan He, Long Table Area, 2018. Image #5: Photographer Chuan He, Ceiling, 2018. PATENTS/COPYRIGHTS: Copyrights belong to Jing Lv, 2018. |
||||
| Visit the following page to learn more: http://u6.gg/rEuHs | |||||
| AWARD DETAILS | |
 |
Gao Zhuo Zi Di Ban Deng Restaurant by Lv Jing is Winner in Interior Space and Exhibition Design Category, 2018 - 2019.· Press Members: Login or Register to request an exclusive interview with Lv Jing. · Click here to register inorder to view the profile and other works by Lv Jing. |
| SOCIAL |
| + Add to Likes / Favorites | Send to My Email | Comment | Testimonials | View Press-Release | Press Kit |

