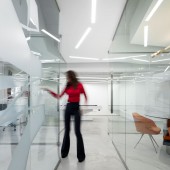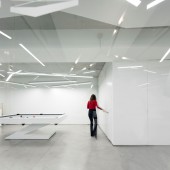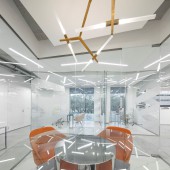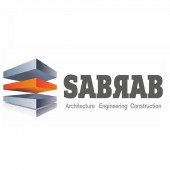Sabrab Office Interior design by Sabrab Miguel Barbas |
Home > Winners > #78024 |
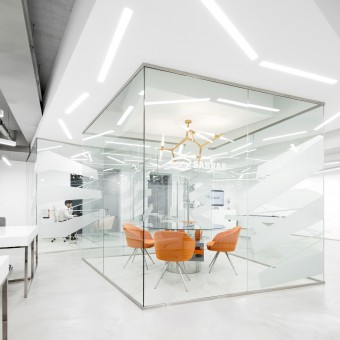 |
|
||||
| DESIGN DETAILS | |||||
| DESIGN NAME: Sabrab Office PRIMARY FUNCTION: Interior design INSPIRATION: Light of Lisbon. Although the space has only two windows, it benefits greatly from a bright, sun-drenched and altogether contemporary decor that promotes team spirit and still offers a lot of privacy. UNIQUE PROPERTIES / PROJECT DESCRIPTION: Only two windows allowing natural lightening, and a square shape divided in small areas, the challenge was to create a common working space with an additional two individual cabinets and a meeting room. We decided to create an open space irregular geometric shapes combined distinct ceiling and floor texture as a way to cut with the previous floor plan. The privacy for workstations was achieved with the use of glass and an informal touch was given designing a play area. OPERATION / FLOW / INTERACTION: Open space to give creativity to all members PROJECT DURATION AND LOCATION: Begins in January 2018 and ends in March of 2018 - Lisboa Portugal FITS BEST INTO CATEGORY: Interior Space and Exhibition Design |
PRODUCTION / REALIZATION TECHNOLOGY: Glass, concrete and marble. SPECIFICATIONS / TECHNICAL PROPERTIES: Open office with 11x11meters TAGS: sabrab, office design, lisboa, portugal, arquitectura de escritorios, design, best portuguese architects RESEARCH ABSTRACT: Although the space has only two windows, it benefits greatly from a bright, sun-drenched and altogether contemporary decor that promotes team spirit and still offers a lot of privacy. CHALLENGE: Get the Lisbon light into the office to inspire the works and creativity ADDED DATE: 2019-02-22 10:33:24 TEAM MEMBERS (2) : Miguel Barbas and Pedro Unas IMAGE CREDITS: Fernando Guerra FG+SG PATENTS/COPYRIGHTS: Sabrab |
||||
| Visit the following page to learn more: http://www.sabrab.com | |||||
| AWARD DETAILS | |
 |
Sabrab Office Interior Design by Sabrab Miguel Barbas is Winner in Interior Space and Exhibition Design Category, 2018 - 2019.· Read the interview with designer Sabrab Miguel Barbas for design Sabrab Office here.· Press Members: Login or Register to request an exclusive interview with Sabrab Miguel Barbas. · Click here to register inorder to view the profile and other works by Sabrab Miguel Barbas. |
| SOCIAL |
| + Add to Likes / Favorites | Send to My Email | Comment | Testimonials | View Press-Release | Press Kit |
Did you like Sabrab Miguel Barbas' Interior Design?
You will most likely enjoy other award winning interior design as well.
Click here to view more Award Winning Interior Design.


