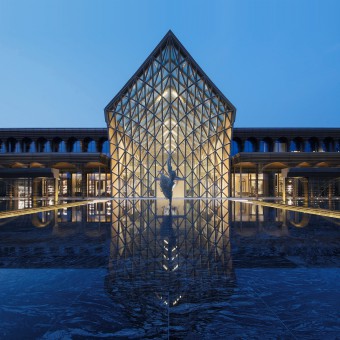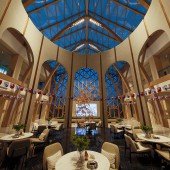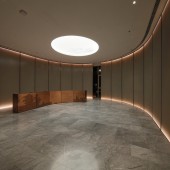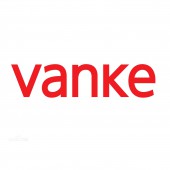Tianjin Vanke Jade Avenue Sales Center by LDPi China Branch |
Home > Winners > #78022 |
 |
|
||||
| DESIGN DETAILS | |||||
| DESIGN NAME: Tianjin Vanke Jade Avenue PRIMARY FUNCTION: Sales Center INSPIRATION: By taking advantage of the natural reflection of the waterscape, the lighting virtually doubles the volume of the building with its main entrance as well as the various arches around the two wings of the building. UNIQUE PROPERTIES / PROJECT DESCRIPTION: This sales center is located in the Qingxi district of Tianjin, China. The architect chose to combine: a contemporary glass curtain wall design with aluminum panels shaped into arches referring to those of the early nineteen hundreds within the Five Avenue of Southern downtown, formerly known as the British Concession. The skylight, equally splitting the building into two wings, transforms itself into two glass curtain wall entrances (the main one being on the Southwest and the secondary on the Northeast). OPERATION / FLOW / INTERACTION: As this is a sales center, its operation remains in the hand of the property management of the client. PROJECT DURATION AND LOCATION: The lighting design part of the project started in April, 2017 in the Tianjin, China and the project opened in November, 2017. FITS BEST INTO CATEGORY: Lighting Products and Fixtures Design |
PRODUCTION / REALIZATION TECHNOLOGY: The facade lighting takes advantage of the waterscape to naturally mirror and virtually double the volume of the building. Three separate layers of LED lights illuminate each of the three distinct layers of arches that differ by depth, height and width. The skylight and main entrances are lit by the warm interior glow. Each area inside the building is treated distinctly based on its function with LED lights which ensure visitors are welcome in this space. SPECIFICATIONS / TECHNICAL PROPERTIES: Facade lights: R1a (ceiling 15W 38 degree 3000K CRI above 90), X1 (ground 18W 15 degree 3000K CRI above 90), X1a (ground 18W 27.5 degree 3000K CRI above 90), X2 (ground 11W 15 degree 3000K CRI above 90), X2a (ground 11W 30 degree 3000K CRI above 90). Interior lights: L1 (ceiling 15W 120 degree 3000K CRI above 90), R1 (ceiling 15W 38 degree 3000K CRI above 90), R2 (ceiling 15W 23 degree 3000K CRI above 90), R5 (ceiling 10W 3000K CRI above 90), S1 (track light 35.5W 10 degree 3000K CRI above 90). TAGS: Vanke, Tianjin, GBBN, W Plus Interior Design, ALSA, LDPi, Lighting Design Partnership International RESEARCH ABSTRACT: Experiments were an important factor in the realization of the facade. Mockups were necessary to determine what lighting effect would be most efficient (beam angles, wattage) for suit the arches and the main entrance would reflect in the waterscape. CHALLENGE: The most challenging element for the facade was to ensure that lighting fixtures that were confirmed during the mockups were properly and actually commissioned to be used in the actual and final facade. ADDED DATE: 2019-02-22 10:24:04 TEAM MEMBERS (4) : Architect: GBBN (USA), Interior Designer: W+ Interior Design (Shanghai), Landscape design: ALSA (Beijing) and Lighting Designer: Lighting Design Partnership International (China Branch) IMAGE CREDITS: Image #1: Photographer Gao Han, Tianjin Vanke Jade Avenue Sales Center, 2018. Image #2: Photographer Gao Han, Tianjin Vanke Jade Avenue Sales Center, 2018. Image #3: Photographer Gao Han, Tianjin Vanke Jade Avenue Sales Center, 2018. Image #4: Photographer Gao Han, Tianjin Vanke Jade Avenue Sales Center, 2018. Image #5: Photographer Gao Han, Tianjin Vanke Jade Avenue Sales Center, 2018. PATENTS/COPYRIGHTS: Copyrights belong to Lighting Design Partnership International (China Branch), 2018 |
||||
| Visit the following page to learn more: http://LDPinternational.com.cn | |||||
| AWARD DETAILS | |
 |
Tianjin Vanke Jade Avenue Sales Center by Ldpi China Branch is Winner in Lighting Products and Fixtures Design Category, 2018 - 2019.· Press Members: Login or Register to request an exclusive interview with LDPi China Branch. · Click here to register inorder to view the profile and other works by LDPi China Branch. |
| SOCIAL |
| + Add to Likes / Favorites | Send to My Email | Comment | Testimonials | View Press-Release | Press Kit |







