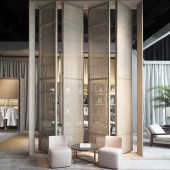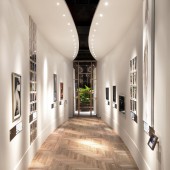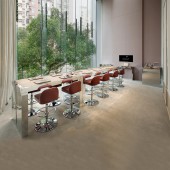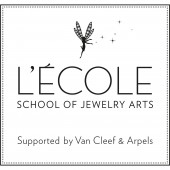L'Ecole - School of Jewelry Arts School of Jewelry Arts by Johnny Li |
Home > Winners > #78005 |
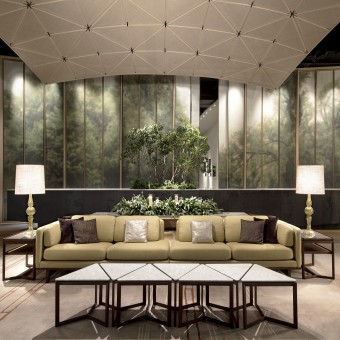 |
|
||||
| DESIGN DETAILS | |||||
| DESIGN NAME: L'Ecole - School of Jewelry Arts PRIMARY FUNCTION: School of Jewelry Arts INSPIRATION: The House of Van Cleef & Arpels requested the design studio to initiate a study on branding for L'ecole Nomadic, which shall capture the essence of L'ecole’s main campus at Place Vendome with the embodiment of local culture wherever the school is visiting. Drawing design inspiration from works of Architect Pierre Chareau and in combining elements with history and modernity set in Hong Kong, the amalgamation is in congruence with the DNA of the House yet distinctive. The selections of materials and details were finely balanced to set L'ecole apart without losing the heritage of the House. UNIQUE PROPERTIES / PROJECT DESCRIPTION: The nomadic school returned to Hong Kong with a new edition, which took on the philosophy of Chinese classical gardens in framing of views and borrowing of scenes with creative mirage. The large area rug designed as an evocative fish pound, the bar in a shape of a boat and photo inspired by scrolls of Chinese landscape paintings were all pulled together to create the illusion of a fairy tale. The images were intentionally pixilated to capture the spirit of Impressionist paintings by Monet. Bamboo was selected to connote the soul of Hong Kong. It's ancient yet so modern without the Asian cliche. OPERATION / FLOW / INTERACTION: L'ecole aims to shed the light on the secret world of jewelry making. The design of the school created an ambience that is spacious, cozy and inviting. Students enjoy conversations or reading books in various corners; often the spaces are journeys of discovery, high and low, up front and afar, with elements of surprises and intrigues. Workshops and classes were conducted in various settings to allow the senses to be enlightened and charmed. The "legacy program" in the gallery invited various artists from other fields for cross over dialogues, to transmit and to exchange. PROJECT DURATION AND LOCATION: Since the establishment of L'ecole in Paris back in 2012, the school has been traveling to various cities around the globe for constant exchange of knowledge and dialogue every few months for a duration of 1 to 3 weeks. Hong Kong's first edition initiation was opened in 2014, with subsequent years to follow. The school returned to the design hub at PMQ in Hong Kong for the 3rd edition, which was opened to the public for 2 weeks in the autumn of 2017. |
PRODUCTION / REALIZATION TECHNOLOGY: The vault ceiling in bamboo mesh, cradled above the lounge, was a new challenge to the team of designers, engineers and craftsmen. Mesh screens have been used since ancient time in China, but knowledge of the trade had been lost for decades. To create them in 3 dimensional curved form is nearly impossible to build without the aides of computer drawings and 3D modeling. The challenge took 3 months to reach perfection. At last, the construction and set up on site of the school were completed seemingly with ease, yet the public was clueless about the difficulties behind the scene. SPECIFICATIONS / TECHNICAL PROPERTIES: The school occupies an area about 1,000 m2 within the complex of the new design hub called PMQ-former Police Married Quarters in Hong Kong. TAGS: Understated and timeless design with modesty, conceptual abstraction of something so ancient yet so modern, transmission & dialogue, L'ecole school of jewelry arts, supported by Van Cleef & Arpels, RESEARCH ABSTRACT: The design studio was sent back to "school" by taking classes at L’ecole to understand the DNA and curriculum, which included behind the scene where real creations were made in the House. While in Paris, a tribute to the Glass House by Pierre Chareau was made. Chareau was one of the pioneers in modern French architecture and design; his approach towards design corresponded well with the spirit of L'ECOLE. Research on ancient Chinese garden design was also conducted extensively. Once research was completed, computer 3D sketches and paper model were made for further design exploration. CHALLENGE: Situated in an exhibition space constructed of raw concrete, glass and steel that overlooks the courtyard with old banyan trees in Hong Kong, the challenge is to bring alive the legacy of L'ecole in incorporating the conceptual abstraction of quintessential Hong Kong without being so literal. L'ecole also calls for a design that is socially responsible; and all things built were to be multifunctional, recycled and/or reused. L'ecole insisted that all things to be done with earnest intent and design created from the heart and soul; all details are carefully examined and executed. ADDED DATE: 2019-02-22 09:09:31 TEAM MEMBERS (3) : Tommy Wong - managing director Hong Kong, LI&Co., Wayne Fung - associate, LI&Co. and Esther Van Wijck - stylist, Threedogs Design IMAGE CREDITS: Image #1-5 : Photographer Ming Chan, Stylist Esther van Wijck |
||||
| Visit the following page to learn more: https://www.lecolevancleefarpels.com | |||||
| AWARD DETAILS | |
 |
L'ecole-School of Jewelry Arts School of Jewelry Arts by Johnny Li is Winner in Luxury Design Category, 2018 - 2019.· Read the interview with designer Johnny Li for design L'Ecole - School of Jewelry Arts here.· Press Members: Login or Register to request an exclusive interview with Johnny Li. · Click here to register inorder to view the profile and other works by Johnny Li. |
| SOCIAL |
| + Add to Likes / Favorites | Send to My Email | Comment | Testimonials | View Press-Release | Press Kit |
Did you like Johnny Li's Luxury Design?
You will most likely enjoy other award winning luxury design as well.
Click here to view more Award Winning Luxury Design.



