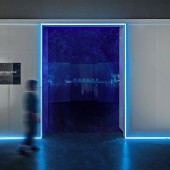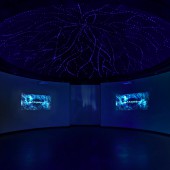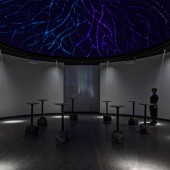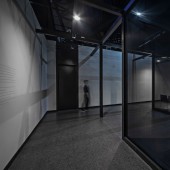Black Forest Laboratory by Xiwen Guo |
Home > Winners > #77980 |
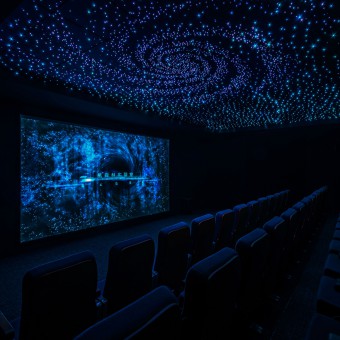 |
|
||||
| DESIGN DETAILS | |||||
| DESIGN NAME: Black Forest PRIMARY FUNCTION: Laboratory INSPIRATION: We skillfully express the concept of Black Forest and use pure black to create the environment.In the space, we particularly designed the Blue Planet dome, placing the the unlimited universe in the middle of the forest, making the space infinitely amplified. The Black Forest Lab creates a unique nightscape atmosphere for bio-sensing experiments, through drawing on the forest scene to design a friendly lowcarbon,panoramic sound and static environment. UNIQUE PROPERTIES / PROJECT DESCRIPTION: The Black Forest Bio-intelligent Sensing Laboratory for Automobile Media is the first key laboratory of China for human-computer interaction, and affective computing based on the cutting-edge technology of bio-intelligence. In the project of Black Forest, the assembly rate reached over 70%, and the reusable materials accounted for more than 80%. The laboratory design is a great challenge, involving multiple disciplines such as brain science, and film and television communication. OPERATION / FLOW / INTERACTION: Users can freely choose the interactive mode of audio-visual experience in the laboratory, including wearable devices such as rings and bracelets, or chairs and cushions with physiological sensing functions of different materials. Enjoy immersive experience while watching movies or listening to music - and the most amazing thing is that the user's real physiological experience can be accurately recorded, help writers and directors improve their works, and help users who participate in the experiment to obtain a deeper understanding of themselves or their families; for potential autistic children or elderly people with language impairment, early detection or prevention, and early warning can be made. The importance of the laboratory space design is to enable each experiencer to comfortably and concentratively immerse in the scene created by scientists and enjoy the baptism of senses and emotions. PROJECT DURATION AND LOCATION: Design Date: 2018.9 Opening Date: 2018.10 Project Address: Rugao, Nantong FITS BEST INTO CATEGORY: Interior Space and Exhibition Design |
PRODUCTION / REALIZATION TECHNOLOGY: curtain, sound absorbing panel, PVC floor mat SPECIFICATIONS / TECHNICAL PROPERTIES: Design area: 600 square meters TAGS: Mysterious, Prefabricated building,Environme RESEARCH ABSTRACT: When we were designing this lab, we first did a thorough research on the users. The children were interested in what kind of scenes, and at the same time they combined the functional attributes of the lab. Secondly, we refer to the suggestions of scientists in the division of functional areas. The size and position of each space are measured. Finally, in order to meet the environmental protection theme of the laboratory, we have chosen an environmentally friendly approach to the choice of materials and construction methods. CHALLENGE: We realize that the future design will definitely face the multiple challenges of interdisciplinary, all-media, and no-time gap convergence. For this project, the chief coordinator is dedicated at the site, spending 27 days doing research, communication, design and construction. The project was successfully completed before the opening of The 3rd International Hydrogen and Fuel Cell Vehicle Conference, attended by over 1600 delegates from more than 20 countries around the world. The design was highly praised. ADDED DATE: 2019-02-22 07:03:13 TEAM MEMBERS (3) : Chief Designer : Xiwen Guo , , Designer: Yaolong Wu, and Designer : Shenglong Yao IMAGE CREDITS: Photographer: Ning Pei PATENTS/COPYRIGHTS: For copyrights: Xiwen Guo, 2018 |
||||
| Visit the following page to learn more: http://www.js.xinhuanet.com/2018-10/25/c |
|||||
| AWARD DETAILS | |
 |
Black Forest Laboratory by Xiwen Guo is Winner in Interior Space and Exhibition Design Category, 2018 - 2019.· Press Members: Login or Register to request an exclusive interview with Xiwen Guo. · Click here to register inorder to view the profile and other works by Xiwen Guo. |
| SOCIAL |
| + Add to Likes / Favorites | Send to My Email | Comment | Testimonials | View Press-Release | Press Kit |

