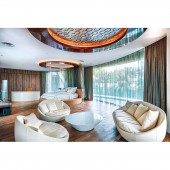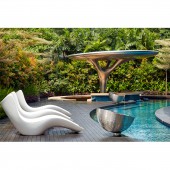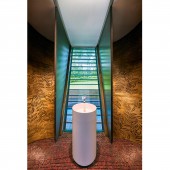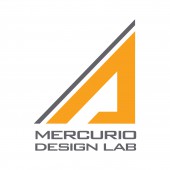Villa Otto Residential Villa by Massimo Mercurio |
Home > Winners > #77978 |
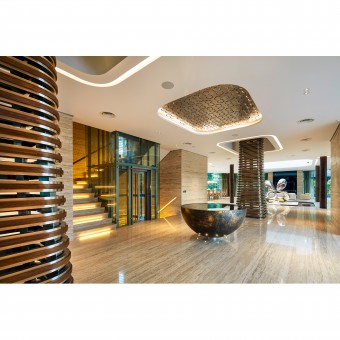 |
|
||||
| DESIGN DETAILS | |||||
| DESIGN NAME: Villa Otto PRIMARY FUNCTION: Residential Villa INSPIRATION: Set in the opulent Jervois Hill area of the Chinese dominated Singapore, the design was driven by the enthusiasm of the client for feng shui. The footprint of the building is shaped like the number eight, which is not only auspicious but also celebrates the beauty of fundamental geometries. Additionally, the home is set against a forest backdrop, reinforcing the feng shui principle of stability. UNIQUE PROPERTIES / PROJECT DESCRIPTION: Otto, which means eight in Italian is a symbol of prosperity. Hence, the curvaceous interlocking of two circular pavilions, each with an internal courtyard or atrium in the middle, emphasises the form and draws light down into the building. Even the interior decor is consistent with the architectural fluidity of the villa. The lighting fixtures, tables, couches, and tubs display the distinctive curvaceous feature harking to the eight form of the house. OPERATION / FLOW / INTERACTION: The basement of Villa Otto has an underground carpark. It has a cruciform plan with a lounge at the point where the two axes intersect. Also here are a karaoke room, laundry, sauna, spa and shower room, as well as a bar, wine cellar and home theatre. On the ground level are two dining rooms, a living room and a lounge leading out to the pool. The second story has two junior bedrooms, two guest bedrooms, a prayer room, study and game room and a master suite of about 500 square meters. PROJECT DURATION AND LOCATION: Villa Otto began construction in 2010 and was completed in July 2015. This luxurious residential villa is located in Jervois Hill, Singapore. FITS BEST INTO CATEGORY: Interior Space and Exhibition Design |
PRODUCTION / REALIZATION TECHNOLOGY: Tradition embraces modernity through floor to ceiling glass windows, stainless steel cladding, and outward thrusting walls and canopies that conjure the image of a spacecraft. The spectacular eight shaped stainless steel cladding was forged and welded into one single piece to acheive a seamless effect. The continuation of fluidity is also asserted through the various stainless steel sculptures and radial canopy by the pool. Special CNC machines were used to cut travertine into 3D curved and conical shapes. SPECIFICATIONS / TECHNICAL PROPERTIES: Built area is 2,540 sqm. For further details, please refer to the document attachment of this submission. TAGS: Villa, feng shui, eight, spacecraft, futuristic design RESEARCH ABSTRACT: Situated in a pre-dominantly Chinese-speaking country, Mercurio Design Lab wanted to tap into the short but rich cultural Chinese history of Singapore. The research for Villa Otto was mainly driven by the ancient Chinese philosophy of feng shui, which was responsible for the number eight shape of Villa Otto, an auspicious figure in Chinese culture. The positioning of the home is also influenced ideologically by feng shui; its back faces a wide landscape of forestry, reinforcing the belief of stability when bolstered by a sturdy support (khao san). CHALLENGE: With a shape following an auspicious symbol in feng shui, the design thus commands an application of the philosophy. A feng shui master needed to approve the design, and in particular, the layout planning. Architectural principles and feng shui theories had to be woven seamlessly. ADDED DATE: 2019-02-22 07:00:03 TEAM MEMBERS (3) : Massimo Mercurio, Kimberly Liu and Cecilia Kusomo IMAGE CREDITS: Video by: Janne Rey Soriano |
||||
| Visit the following page to learn more: http://bit.ly/2UcPE0v | |||||
| AWARD DETAILS | |
 |
Villa Otto Residential Villa by Massimo Mercurio is Winner in Interior Space and Exhibition Design Category, 2018 - 2019.· Press Members: Login or Register to request an exclusive interview with Massimo Mercurio. · Click here to register inorder to view the profile and other works by Massimo Mercurio. |
| SOCIAL |
| + Add to Likes / Favorites | Send to My Email | Comment | Testimonials | View Press-Release | Press Kit |


