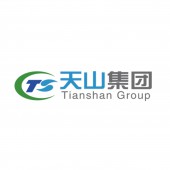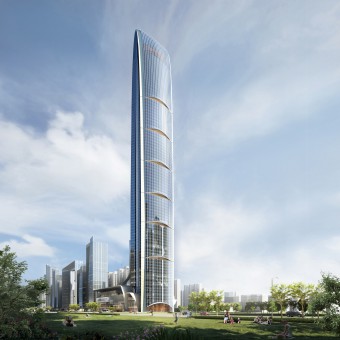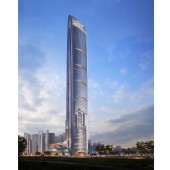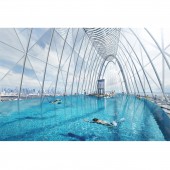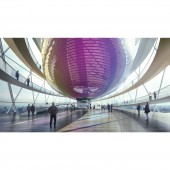DESIGN NAME:
Tianshan Gate of The World
PRIMARY FUNCTION:
Large-Scale Urban Mixed-Use Project
INSPIRATION:
The design of the tower is inspired by the core spirit of Chinese Philosophy: the harmonious spirit of the Unity of Heaven and Man. The appearance reflects on the curvy form of Chinese zither strings while it also expresses the beauty and rhythmic flow of long dancing sleeves.
UNIQUE PROPERTIES / PROJECT DESCRIPTION:
Tianshan Gate of the World is a large-scale mixed-use project located in new city center of Shijiazhuang which features a 450m tall International Finance Center skyscraper with its retail podium, a 150m Medical tower, eight 100m serviced apartment towers, eight Grade-A office towers and a central retail street.
The 450m skyscraper offers Grade-A offices, a 5-star hotel, serviced apartments, restaurants and a sky club with an observatory 360° spiral flying deck and an infinity pool at the top.
OPERATION / FLOW / INTERACTION:
The iconic 450m tower simulates the form of Chinese Zither with “Yan-Zhao” aesthetics. Breaking through the typical mixed-use model, it reforms new lifestyle by bringing in a health club, an ice-world, a conference center with a greenhouse garden, an urban living room, 6 sky gardens and a sky club with a scenic path. This project defines an exemplary model of a modern vertical neighborhood.
PROJECT DURATION AND LOCATION:
The project has started in Feb 2018 and expected to complete in 2025. The project is located at the southeast corner of the intersection of Chang Jiang Avenue and Tian Shan Street in Shijiazhuang, China.
FITS BEST INTO CATEGORY:
Architecture, Building and Structure Design
|
PRODUCTION / REALIZATION TECHNOLOGY:
Double Low-E glass will be applied to reduce heat gain through window opening. External fins provide effective shading to the building envelope. Biophilia design concept is introduced to connect the building more to nature, which improves temperature control and reduces energy use in sky gardens.
Recyclable materials will be selected to reduce virgin material use and solid waste volume. Use of regional materials reduces pollutions from delivery to construction site.
SPECIFICATIONS / TECHNICAL PROPERTIES:
The project features a 450m International Finance Center with a commercial podium. The tower offers Grade-A offices, a 5-star hotel, serviced apartments, restaurants and a sky club with an 360° spiral flying deck and an infinity pool at the very top of the tower.
The four-storey podium consists of high-end retails, a healthcare center, an ice-world, an entry lobby as urban living room, and a conference center with a greenhouse garden.
TAGS:
Mixed-use, skyscraper, landmark, high-end hotel, sky club, sky observatory deck, grade-A office, high-rise, new CBD icon, sky infinity pool, bio-climatic indoor garden
RESEARCH ABSTRACT:
-
CHALLENGE:
Apart from offering Grade-A offices, a 5-star hotel, serviced apartments and restaurants, this 450m super high-rise also gets a world’s first design: a sky club with an observatory 360° spiral flying deck and an infinity pool at the top.
The four-storey commercial podium consists of an ‘urban living room’, high-end retails, a healthcare center, an ice-world entertainment zone, a conference center with a bio-climatic roof garden and 6 sky gardens on different levels offering unique vertical spaces.
ADDED DATE:
2019-02-22 04:46:51
TEAM MEMBERS (2) :
Project Architect: Pierre Tong and Design Team: Pierre Tong, Keith Griffiths, Shu Zhang, Qian Lan, Xinhui Wen
IMAGE CREDITS:
Image #1: Aedas
Image #2: Aedas
Image #3: Aedas
Image #4: Aedas
Image #5: Aedas
|
