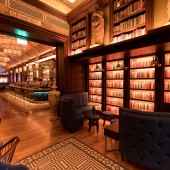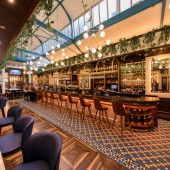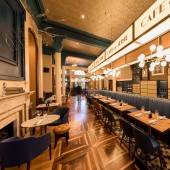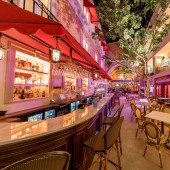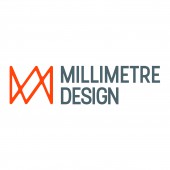Cafe en Seine Bar and Restaurant by Millimetre Design |
Home > Winners > #77880 |
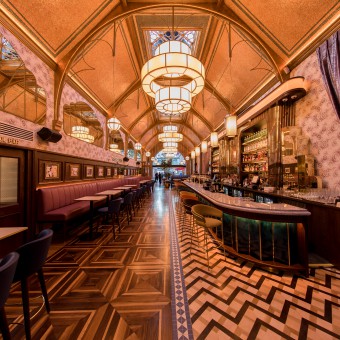 |
|
||||
| DESIGN DETAILS | |||||
| DESIGN NAME: Cafe en Seine PRIMARY FUNCTION: Bar and Restaurant INSPIRATION: This project is the revival and refurbishment of Dublins most iconic bar. The venue was not performing at the level it needed to. Large sections were empty for a lot of the week and in some areas the interiors were just too dark and not suitable to attract much desired day time business. Taking inspiration from its French name and with strong Art Deco, Art Nouveau and French Colonial influences, the newly designed venue, allows customers to enjoy several all day dining options, as well as numerous bars and bespoke event areas. UNIQUE PROPERTIES / PROJECT DESCRIPTION: A total of seven distinct eating and drinking areas have been created, offering customers a myriad of experiences to enjoy. The scale of the offer and level of details make this design unique. A Parisian inspired, indoor street complete with 7 metre high trees and a fully retractable roof; a Grand Bar with a magnificent 8 metre high mosaic ceiling, embellished with oversized pendants; a stylish Cocktail bar with beautiful timber and mosaic floors; a luxurious Library with a stock of real hardbacks; these are just some of the stunning design features to enjoy. OPERATION / FLOW / INTERACTION: Cafe en Seine has been transformed into an all day food and drink venue. The space was designed to provide functional, flexible, interchangeable spaces. For example, the street garden can seat 80 for brunch or accommodate 200 for a late night disco. Each area throughout the venue is fully bookable. Staff are trained to work in any area and the venue can cater for up to 300 seated throughout the building, eating at the same time. Business is booming since it reopened in November. PROJECT DURATION AND LOCATION: The design project commenced in July 2017. Onsite work commenced in June 2018 and the venue reopened in late November 2018. FITS BEST INTO CATEGORY: Interior Space and Exhibition Design |
PRODUCTION / REALIZATION TECHNOLOGY: We began by familiarising ourselves with the existing brand offer, understanding the issues and challenges that existed with the current offer and then worked closely with the client to create a completely new design, look and feel, for the venue. This included designing new interiors and a new brand identity. Another critical element of the project was examining and resolving the space plan to improve the flow of people and customer experience. SPECIFICATIONS / TECHNICAL PROPERTIES: Cafe en Seine is located at 39 and 40 Dawson Street, Dublin, and is a protected structure. It is 1,900 square metres of prime real estate, laid out over 4 floors. The new Cafe en Seine has 8 metre high ceilings, indoor and outdoor spaces, as well as a retractable roof. The new layout of the building has 2 entrances, 5 bars, a restaurant, smoking terrace, 2 kitchens and 4 sets of bathrooms. The venue has an overall capacity of 1,100. TAGS: cafe en seine, Dublin, new design, Millimetre Design, Parisian chic RESEARCH ABSTRACT: Extensive research of bars, restaurants and venues was carried out, including visits to locations in the UK, Spain, USA and Paris, to view selected best in class venues. Interviews were carried out with the client, external consultants, contractors and suppliers to assess the feasibility of the proposed design solution, site suitability, operational requirements, brand viability and to inform the project budget estimation process. This highly consultative approach guaranteed successful implementation of the design concept. CHALLENGE: The hardest part of this design activity was the sheer size of the overall protected building structure and the long narrow spaces. It was a cavernous space that lacked proper lighting. The atmosphere was oppressive and the space that did not operate well during the day. The design challenge was to open up the space, increase the sense of natural light, create a feel of softness and opulence during the day and high energy at night. ADDED DATE: 2019-02-21 14:41:05 TEAM MEMBERS (1) : IMAGE CREDITS: Millimetre Design, 2018. |
||||
| Visit the following page to learn more: http://bit.ly/2XJepDG | |||||
| AWARD DETAILS | |
 |
Cafe En Seine Bar and Restaurant by Millimetre Design is Winner in Interior Space and Exhibition Design Category, 2018 - 2019.· Read the interview with designer Millimetre Design for design Cafe en Seine here.· Press Members: Login or Register to request an exclusive interview with Millimetre Design. · Click here to register inorder to view the profile and other works by Millimetre Design. |
| SOCIAL |
| + Add to Likes / Favorites | Send to My Email | Comment | Testimonials | View Press-Release | Press Kit |
Did you like Millimetre Design's Interior Design?
You will most likely enjoy other award winning interior design as well.
Click here to view more Award Winning Interior Design.


