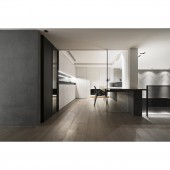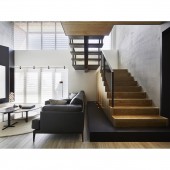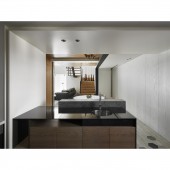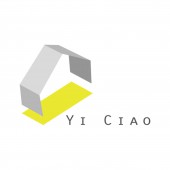The Hygge Life Residential Space by Chiang Hsiao Chi |
Home > Winners > #77874 |
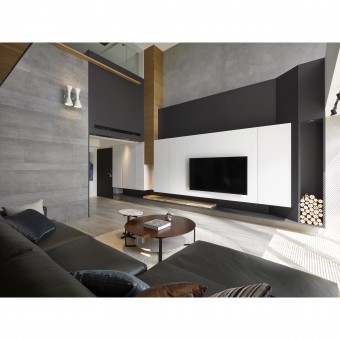 |
|
||||
| DESIGN DETAILS | |||||
| DESIGN NAME: The Hygge Life PRIMARY FUNCTION: Residential Space INSPIRATION: This project is about three generations, under this basis, the re-decorated house is with the best lighting and more smooth circulation. Design team tried to follow the living habits of client and decided the concept to be "Spending time of Hygge at home with your family". Therefore, the dining room becomes not just the main core of the whole decoration, but also the start point for feeling in life. UNIQUE PROPERTIES / PROJECT DESCRIPTION: Main concept is to integrate the requirements of daily life and the derivative functions for needs, to use the isomorphic medium and underlying structure to create the whole visual clue, to connect each corner efficiently with the perfect and pure structure details for integrating all elements in this field, to ensure some empty space leaving in a work of art to echo with the theme elements, to create a fresh and quiet activity experience. OPERATION / FLOW / INTERACTION: Enjoy the meals with family! The design team adopts the space of different floors to define the exclusive life circles for two families that all the feelings, life stories, and also the design concept are developed from the dining area. Designer overlap the vertical and horizontal lines and use the virtual and solid interior decoration to build this space, and then the light and shadow casted into this space will become natural dynamic silhouette as time goes by. PROJECT DURATION AND LOCATION: The project started in Feb. 2018 in Taipei, Taiwan. FITS BEST INTO CATEGORY: Interior Space and Exhibition Design |
PRODUCTION / REALIZATION TECHNOLOGY: The used materials include oak, iron, gray glass, spray paint, engineered flooring, and cement imitated paint. The natural stone and solid wood are adopted as the facade representation , and then the different light gradations can create a soft feeling. An open kitchen and dining room is specially arranged for the female owner, who can take care the family members at anytime; also the design of dining table is capable to meet the requirement of having meal all together. SPECIFICATIONS / TECHNICAL PROPERTIES: Indoor space approximately 265 square feet. TAGS: three generations, connect with nature, virtual and solid, hygge RESEARCH ABSTRACT: This house is around 30 years old with height of 5.4 meters. Through the design of space, the positions of furniture, cabinets and facades are re-organized and broke the traditional rule - the facade modeling is not to be the space partition; the refreshed decoration is defined for different fields, enlarged the space in visual effect. To slow down the tension and busy daily life, the interior designer focuses on how to level up the quality of life and hope to create a relaxing home space without any more pressure for the owner family. CHALLENGE: As the family members are three generations, so the color and functions have to be customized for different users. It's not just to build a connection point - a dining room for these two families, but also a clearly independent facade modeling between the public and private areas. The relationship of each space is integrated through the decoration, which each field is connected but keeps its own privacy and independence; the smooth and dynamic space performance is formed through the connections of the material, height, and proportion. ADDED DATE: 2019-02-21 14:27:34 TEAM MEMBERS (2) : Creative Director:Hank Hsiao and Designer:Cih-Yu Weng IMAGE CREDITS: Image #1-5 : Photographer mwphotoinc_Sam, 2018. PATENTS/COPYRIGHTS: Copyrights belong to YI CIAO INTERIOR DESIGN, 2018. |
||||
| Visit the following page to learn more: http://tinyurl.com/yxb762dq | |||||
| AWARD DETAILS | |
 |
The Hygge Life Residential Space by Chiang Hsiao Chi is Winner in Interior Space and Exhibition Design Category, 2018 - 2019.· Read the interview with designer Chiang Hsiao Chi for design The Hygge Life here.· Press Members: Login or Register to request an exclusive interview with Chiang Hsiao Chi. · Click here to register inorder to view the profile and other works by Chiang Hsiao Chi. |
| SOCIAL |
| + Add to Likes / Favorites | Send to My Email | Comment | Testimonials | View Press-Release | Press Kit |
Did you like Chiang Hsiao Chi's Interior Design?
You will most likely enjoy other award winning interior design as well.
Click here to view more Award Winning Interior Design.


