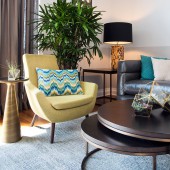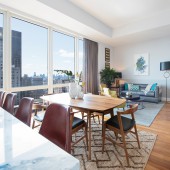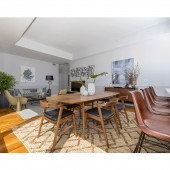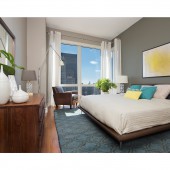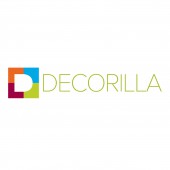Penthouse Living Residential Apartment by Mohamad Ibrahim Husin |
Home > Winners > #77863 |
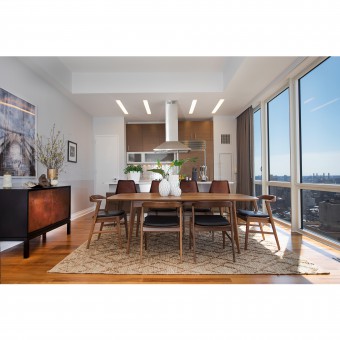 |
|
||||
| DESIGN DETAILS | |||||
| DESIGN NAME: Penthouse Living PRIMARY FUNCTION: Residential Apartment INSPIRATION: Inspiration came from the contemporary design of the hotel lobby, where space is open and connected to each other but at the same time have designated seating area. The approached is a contemporary design with bespoke artisan pieces. The client love pattern and textures so much and they wanted a cozy ambiance in the middle of the Manhattan. UNIQUE PROPERTIES / PROJECT DESCRIPTION: The project was to furnish hi-end penthouse living in the middle of Manhattan. Modern and contemporary pieces were applied throughout the spaces. The unit is completed with developer spec kitchen and the designers have to complement them. OPERATION / FLOW / INTERACTION: Apply color of light grey and blue two-tone for the wall for a sense of calmness. The designers apply walnut color to the dining table and chairs that tied back to the existing kitchenette. Leather material applied to the living area sofa and the bar stools at the kitchen. Black color tied trough out the space on wall sculpture, mirror frame, furniture top, and lamp shades. For a contemporary feel, a dash of yellow accent was applied to the armchairs and artwork on the master bedroom suite. PROJECT DURATION AND LOCATION: The project started in September 8 2014 In Manhattan, New York and completed in November 2014 FITS BEST INTO CATEGORY: Interior Space and Exhibition Design |
PRODUCTION / REALIZATION TECHNOLOGY: Materials applied are all natural material like wood, leather, wool & silk. Once the renderings are done, the client can visualize them using VR and experience the space before everything purchased. The Vr technology helps the client for them to understand, visualize and experience the space. SPECIFICATIONS / TECHNICAL PROPERTIES: Total area: 117.4 square meters Height: highest 30m, lowest 13m TAGS: Manhattan, Penthouse, Decorilla, Apartment, Interior, Contemporary, sustainable material RESEARCH ABSTRACT: The color pallet of the project discovered by elements surrounding, blue and grey was pick-up from the skyline view outside of the penthouse. The brown pallet color was pick-up from the flooring and building materials from the view outside the unit. The textured rugs were placed to add depth for the area just like layers of skyline building from the panoramic view outside. The color pallet has prepared the residence with tranquility and warmth atmosphere. CHALLENGE: The building has a small service elevator, hence they compromise on some of the pieces of furniture. ADDED DATE: 2019-02-21 13:58:59 TEAM MEMBERS (2) : Christine Martin and Joyce Elizabeth Tracinda IMAGE CREDITS: Image #1 #2#3#4 : Jay Litton, 2015 |
||||
| Visit the following page to learn more: https://bit.ly/2H1PrtF | |||||
| AWARD DETAILS | |
 |
Penthouse Living Residential Apartment by Mohamad Ibrahim Husin is Winner in Interior Space and Exhibition Design Category, 2018 - 2019.· Press Members: Login or Register to request an exclusive interview with Mohamad Ibrahim Husin. · Click here to register inorder to view the profile and other works by Mohamad Ibrahim Husin. |
| SOCIAL |
| + Add to Likes / Favorites | Send to My Email | Comment | Testimonials | View Press-Release | Press Kit |

