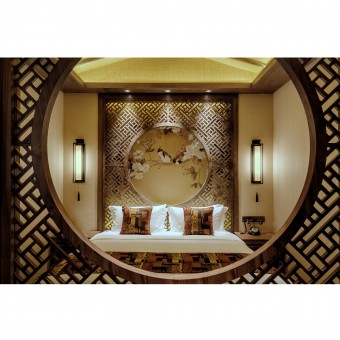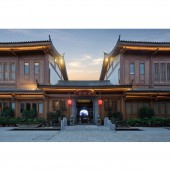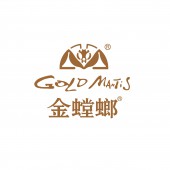Nanzhao Inn Hotel by Miaoyi Jiang and Dong Wang |
Home > Winners > #77841 |
 |
|
||||
| DESIGN DETAILS | |||||
| DESIGN NAME: Nanzhao Inn PRIMARY FUNCTION: Hotel INSPIRATION: The design inspiration of this case originates from the local architectural characteristics. The designer simplifies the traditional architectural form, making it both modern and traditional cultural atmosphere. Adhering to the uniqueness of cultural heritage and the purpose of high-end quality of high-quality inns, we seek representative folk customs and cultural supplies for space embellishment and re-artistic processing on the basis of the original ecology from the local cultural customs. UNIQUE PROPERTIES / PROJECT DESCRIPTION: Nanzhao Inn, as a truly selfless theme hotel, perfectly matches the brand's design concept of transforming the original folk houses with the most regional folk characteristics in tourist attractions, so that tourists can also feel the modern life style in the primitive towns. In order to better inherit the local humanistic characteristics, we studied the local Dongba culture and integrated its paper and language into the design. OPERATION / FLOW / INTERACTION: In the choice of the floor, we have adopted a variety of patchwork flooring, so that different types of room space have different feelings, forming a differentiated highlight. Top shape mostly uses Chinese slope or grille top, so that the space has a more traditional Chinese feeling, and the overall culture of simplicity and harmony. PROJECT DURATION AND LOCATION: The project started in August 2017 in Lijiang and finished in July 2018 in Lijiang. FITS BEST INTO CATEGORY: Interior Space and Exhibition Design |
PRODUCTION / REALIZATION TECHNOLOGY: This case mainly chooses materials such as green brick, wood veneer, texture paint and other traditional and modern materials. Wood veneer outlines Chinese lines and traditional elements, warm texture paint and wall cloth combined with light range to bring people a warm living experience. In addition, we also use local stone, logs and other materials to create a primitive ecological atmosphere, and then create a unique elegant, unique local culture of Lijiang. SPECIFICATIONS / TECHNICAL PROPERTIES: The building area of this project is about 1711 square meters. On the basis of the original shop structure, and according to the position of the pillars, we have planned the moving line reasonably, and set up 15 rooms, including 2 luxury suites, 2 twin bedrooms and 11 standard large bedrooms. In addition, the case also designed the hotel lobby, as well as the balcony barbecue function area, so that the space can be rationally used, and thus maximize operational benefits. TAGS: Interior, Inn, Hotel, Commercial, Theme, Oriental elements, National culture, Elegant, Traditional RESEARCH ABSTRACT: In the creative and construction stage, we have carried out strict design checks, but also for the construction side solved many implementation problems. For example, a large number of smallpox decorations cannot meet the fire protection requirements, so we use texture paint to control the effect. In addition, in order to ensure the perfect landing of the effect map, we have made a lot of material selection and proofing, and the final reduction degree has reached more than 95%, which is praised by the owner's leadership and the design management team of Party A. CHALLENGE: Because of the short design cycle and large number of drawings, the cooperation between different specialties is facing great challenges. ADDED DATE: 2019-02-21 11:03:34 TEAM MEMBERS (10) : Miaoyi Jiang, Dong Wang, Hao Wu, Chang Yu, Rongpei Wang, Yang Wang, Yan Chen, Chenguang Gong, Jun Tu and Feng Han IMAGE CREDITS: Image #1: Photographer Gold Mantis, Hotel Rooms, 2018. Image #2: Photographer Gold Mantis, Architectural Appearance, 2018. Image #3: Photographer Gold Mantis, Hotel Lobby, 2018. Image #4: Photographer Gold Mantis, Corridor, 2018. Image #5: Photographer Gold Mantis, Hotel Rooms 2, 2018. PATENTS/COPYRIGHTS: Copyrights belong to Miaoyi Jiang, 2018. |
||||
| Visit the following page to learn more: http://c7.gg/ftvN8 | |||||
| AWARD DETAILS | |
 |
Nanzhao Inn Hotel by Miaoyi Jiang and Dong Wang is Winner in Interior Space and Exhibition Design Category, 2018 - 2019.· Read the interview with designer Miaoyi Jiang and Dong Wang for design Nanzhao Inn here.· Press Members: Login or Register to request an exclusive interview with Miaoyi Jiang and Dong Wang. · Click here to register inorder to view the profile and other works by Miaoyi Jiang and Dong Wang. |
| SOCIAL |
| + Add to Likes / Favorites | Send to My Email | Comment | Testimonials | View Press-Release | Press Kit |
Did you like Miaoyi Jiang and Dong Wang's Interior Design?
You will most likely enjoy other award winning interior design as well.
Click here to view more Award Winning Interior Design.








