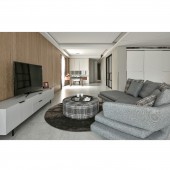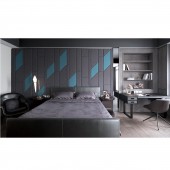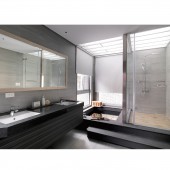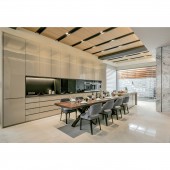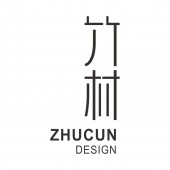Original Design by Will Wei |
Home > Winners > #77838 |
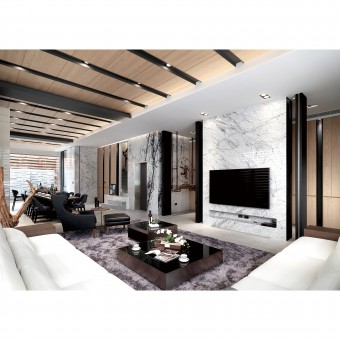 |
|
||||
| DESIGN DETAILS | |||||
| DESIGN NAME: Original PRIMARY FUNCTION: Design INSPIRATION: The design started with a rational division of space followed by the sensibilities of details. A home with its stable nature of well-being accommodates our comfort and originality. UNIQUE PROPERTIES / PROJECT DESCRIPTION: The spaciousness of a multi-floor residence with few family members poses the challenge of emptiness. The surface of the hardware wall becomes the main axis, while light, furniture, and materiality define the invisible boundaries. The interaction and fusion of the concrete and the abstract thread together different rooms into a coherent order. The residents perceive the opening and closeness of the interior in their warm security and the solid entity of the building. OPERATION / FLOW / INTERACTION: The designer designed the house according to the weather and sunshine and the needs of the owners. PROJECT DURATION AND LOCATION: The project finished in May 2018 in Kaohsiung City, Taiwan. FITS BEST INTO CATEGORY: Interior Space and Exhibition Design |
PRODUCTION / REALIZATION TECHNOLOGY: The overall scheme begins with grey whiteness. The turning interface of wooden ceiling and long cabinet extend into space with a mixture of cool and warm color schemes. The large divisions of the vertical metal components and embedded light mark the ambiguous front and rear portions of the space. SPECIFICATIONS / TECHNICAL PROPERTIES: An area of space is 540 square meters. TAGS: Residential House, pure, quiet, light, function RESEARCH ABSTRACT: The concept comes from a multi-story home that requires a lot of openness and concealment, like the court. Therefore, each spatial function has its own unique character, and it has opened and closed aesthetics. CHALLENGE: The layout of the elevator and staircases is located on the rear of the middle-right of the building. The smallest reasonable scale defines the vertical circulation while the floor layout of the private and shared areas follow the natural light. The allocation of the interior of the sixth floor is appropriate to its scale in space. Both the revealing and hiding are articulated. ADDED DATE: 2019-02-21 10:50:08 TEAM MEMBERS (1) : Will Wei IMAGE CREDITS: main Image #1 #2 #3 #4 #5 :Photographer ZHUCUN Design. PATENTS/COPYRIGHTS: Copyrights belong to ZHUCUN Design. |
||||
| Visit the following page to learn more: http://openworld.tv/designer/work/aid/22 |
|||||
| AWARD DETAILS | |
 |
Original Design by Will Wei is Winner in Interior Space and Exhibition Design Category, 2018 - 2019.· Press Members: Login or Register to request an exclusive interview with Will Wei. · Click here to register inorder to view the profile and other works by Will Wei. |
| SOCIAL |
| + Add to Likes / Favorites | Send to My Email | Comment | Testimonials | View Press-Release | Press Kit |

