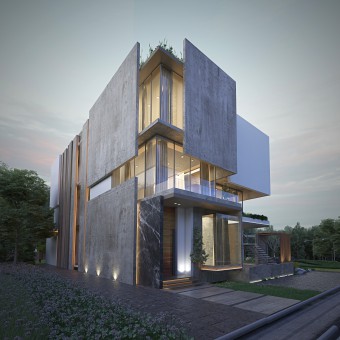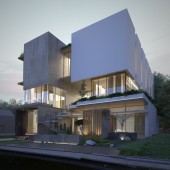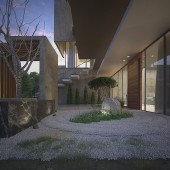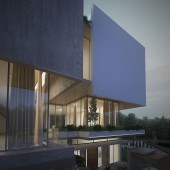Slabs House Residential Home by Ghiath Al Masri |
Home > Winners > #77834 |
 |
|
||||
| DESIGN DETAILS | |||||
| DESIGN NAME: Slabs House PRIMARY FUNCTION: Residential Home INSPIRATION: The initial design developed from the idea of having a residential home that contained and was modern, intimate, open and private. The residence uses concrete slabs to interplay between what cannot be seen viewing from the street view, to the openness and freedom of the experience from a person inside the house looking outside. UNIQUE PROPERTIES / PROJECT DESCRIPTION: The Slab House interplays liberally between the use of all the main materials used in its construction; wood, concrete, and steel to make the living experience both visually appealing and tactile. The use of floor to ceiling windows accompanied by twinning concrete slabs separated by strips of space creates an informal, yet structured juxtaposition between the two materials. OPERATION / FLOW / INTERACTION: The interplay between the different construction materials guide and welcome visitors into the core of the property. By featuring gardens on both ground and first floors, we bring the feeling that the outside and the inside are mixing, while protecting the inside from the extreme heat and weather conditions by using steel and concrete. PROJECT DURATION AND LOCATION: The project was designed throughout 2018 and was undertaken fully in Kuwait. FITS BEST INTO CATEGORY: Architecture, Building and Structure Design |
PRODUCTION / REALIZATION TECHNOLOGY: Slabs House is a concrete structure with steel structures and a blend of finishing materials including concrete, white sigma, and Basalt stone. This production juxtaposed past and present, new and old materials, and brought in some historical markers of Kuwait's construction to evoke history. SPECIFICATIONS / TECHNICAL PROPERTIES: The plot is 20M X 30M and has a total area of 600 sqm. The plot is open at the street side with and is 16m above street level at its highest point. The property consists 3 floors above ground with storage. At ground level there is a 140 sqm garden, the second floor has a terrace garden. On the roof is a storage area which allows all mechanical and electrical units to be housed away from the primary residence. TAGS: Architecture, Modern, House, Contemporary, Design RESEARCH ABSTRACT: The research portion of the design included looking at the contemporary residential area, the existing houses and how this property would fit in the landscape. In addition, our team explored traditional architecture and construction methods to connect the past to the present through construction. CHALLENGE: The biggest challenge was to realize the design which called for windows running from the top to the bottom of the property, in a country in which privacy and security are paramount. The final design allowed the full windows to be used while maintaining privacy through the use of concrete slabs. ADDED DATE: 2019-02-21 10:30:30 TEAM MEMBERS (1) : Ghiath Al Masri IMAGE CREDITS: image #1, #2, #3, #4 3D visual credited to Ghiath Al Masri |
||||
| Visit the following page to learn more: https://www.instagram.com/gmistudio/ | |||||
| AWARD DETAILS | |
 |
Slabs House Residential Home by Ghiath Al Masri is Winner in Architecture, Building and Structure Design Category, 2018 - 2019.· Press Members: Login or Register to request an exclusive interview with Ghiath Al Masri. · Click here to register inorder to view the profile and other works by Ghiath Al Masri. |
| SOCIAL |
| + Add to Likes / Favorites | Send to My Email | Comment | Testimonials | View Press-Release | Press Kit | Translations |







