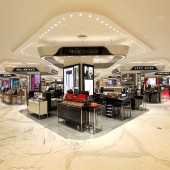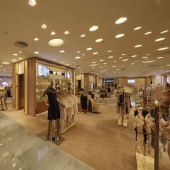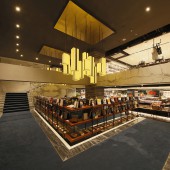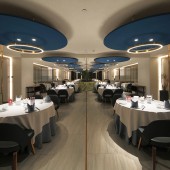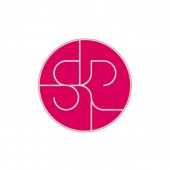Xian SKP Shopping Center by LDPi China Branch |
Home > Winners > #77823 |
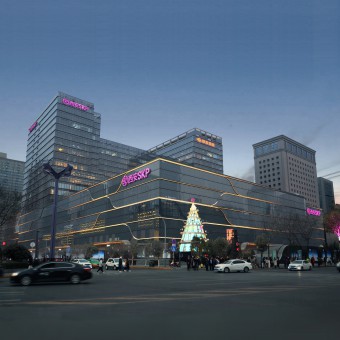 |
|
||||
| DESIGN DETAILS | |||||
| DESIGN NAME: Xian SKP PRIMARY FUNCTION: Shopping Center INSPIRATION: Creating a symbiotic ecosystem between the design of the architect and interior designers, and the lighting design by creating a welcoming shopping experience that not only focuses on the retail products, but also reveals all the key elements that makes this building unique through lines and curves that reflect the corporate identity of the client by spreading around and within the shopping center. UNIQUE PROPERTIES / PROJECT DESCRIPTION: This project was the former Shaanxi Cultural Center located at South gate of Xian (capital of the province), also known as the starting point of the ancient Silk Road. For our client, it is a new starting point after the successful interior renovation of the Beijing SKP. By improving the successful design recipe used in Beijing, the architect and interior designer created lines and curves that spread around and within the 19-storey 164,779 m2 tower A and 6-storey 72,268 m2 tower B. OPERATION / FLOW / INTERACTION: As this is a shopping center, its operation remains in the hand of the property management of the client. PROJECT DURATION AND LOCATION: The lighting design part of the project started on November 16, 2016 in the Xian, China and the project had a soft opening on May 11, 2018. FITS BEST INTO CATEGORY: Lighting Products and Fixtures Design |
PRODUCTION / REALIZATION TECHNOLOGY: On the facade, under the bronze mullions are hidden linear 3000K DMX controlled LED that reveal exceptional horizontal lines and curves at night. The entire interior lighting uses high CRI (above 90) LEDs to ensure products are displayed at their best with a 3000K color temperature, except in the vivid first floor beauty/cosmetics area and third floor atrium where the color temperature is 4000K. SPECIFICATIONS / TECHNICAL PROPERTIES: Facade: L3a (linear light 24W per meter 120 degree beam angle 3000K CRI above 90), R3a (ceiling recessed downlight 15W 15 degree beam angle 3000K CRI above 90). Interior: L6 (linear light 13.3W per meter 120 beam angle 3000K CRI above 90), R1a (ceiling recessed downlight 15W 40 beam angle 3000K CRI above 90), R1b ( ceiling recessed downlight 15W 20 beam angle 4000K CRI above 90), R2 (round recessed fixed downlight 30W 20 beam angle 3000K CRI above 90), R5 (ceiling recessed trimless GRG Light 15W 20 beam angle 3000K CRI above 90). TAGS: SKP, Hualian, Xian, Sybarite, LDPi, Lighting Design Partnership International RESEARCH ABSTRACT: Experiments were an important factor in the realization of the entire project. While for the facade, three 1:1 mockups were necessary to determine what lighting effect would be most efficient (beam angles, wattage and color temperature), how and where exactly to properly install the lighting fixtures; the interior only needed a single 1:1 mockup to confirm the entire design as a major part of the design was based on the previous successful renovation of the Beijing SKP. CHALLENGE: The most challenging element for the facade was to ensure that items that were confirmed during the mockups were properly and actually commissioned to be used in the actual and final facade. For the interior, the most challenging part was to resolve problems that occurred during and after the construction when the actual conditions for lighting installations are either limited or different from the original design. ADDED DATE: 2019-02-21 09:11:50 TEAM MEMBERS (3) : Architect: Sybarite (London, UK), Interior Designer: Sybarite (London, UK) and Lighting Designer: Lighting Design Partnership International (China Branch) IMAGE CREDITS: Image #1: Photographer Gao Han, Xian SKP, 2018. Image #2: Photographer Gao Han, Xian SKP, 2018. Image #3: Photographer Gao Han, Xian SKP, 2018. Image #4: Photographer Gao Han, Xian SKP, 2018. Image #5: Photographer Gao Han, Xian SKP, 2018. PATENTS/COPYRIGHTS: Copyrights belong to Lighting Design Partnership International (China Branch), 2018 |
||||
| Visit the following page to learn more: http://LDPinternational.com.cn | |||||
| AWARD DETAILS | |
 |
Xian Skp Shopping Center by Ldpi China Branch is Winner in Lighting Products and Fixtures Design Category, 2018 - 2019.· Press Members: Login or Register to request an exclusive interview with LDPi China Branch. · Click here to register inorder to view the profile and other works by LDPi China Branch. |
| SOCIAL |
| + Add to Likes / Favorites | Send to My Email | Comment | Testimonials | View Press-Release | Press Kit |

